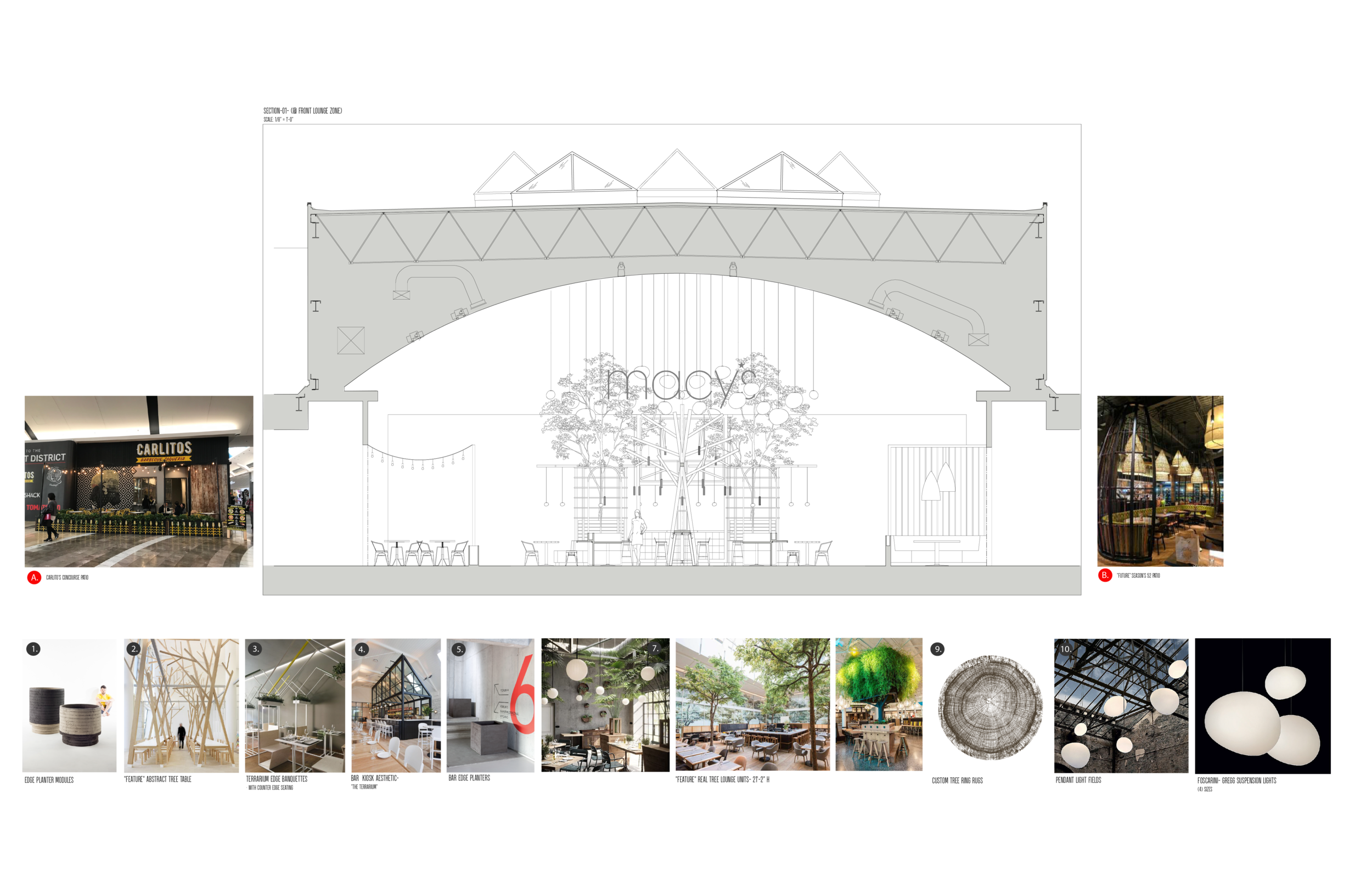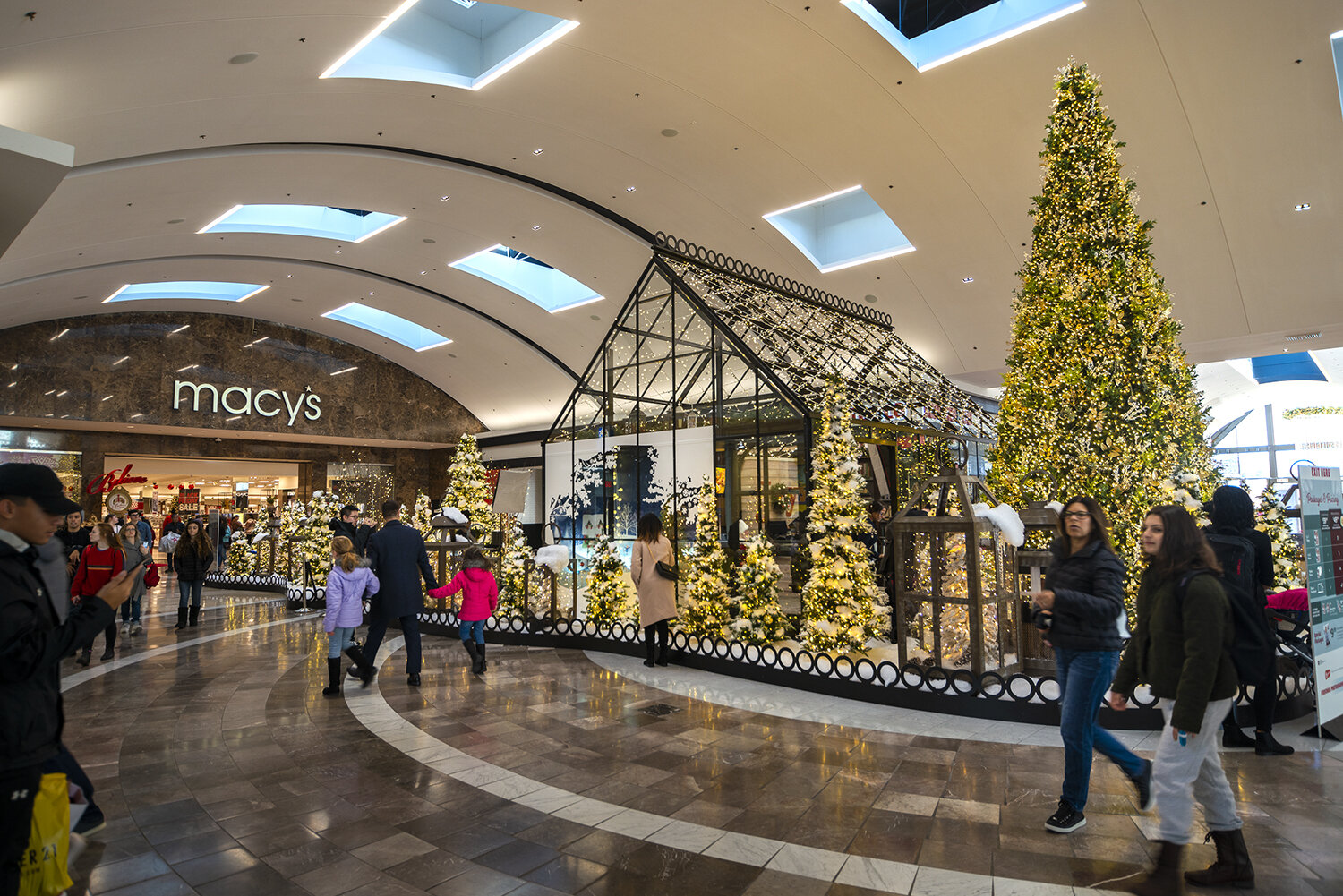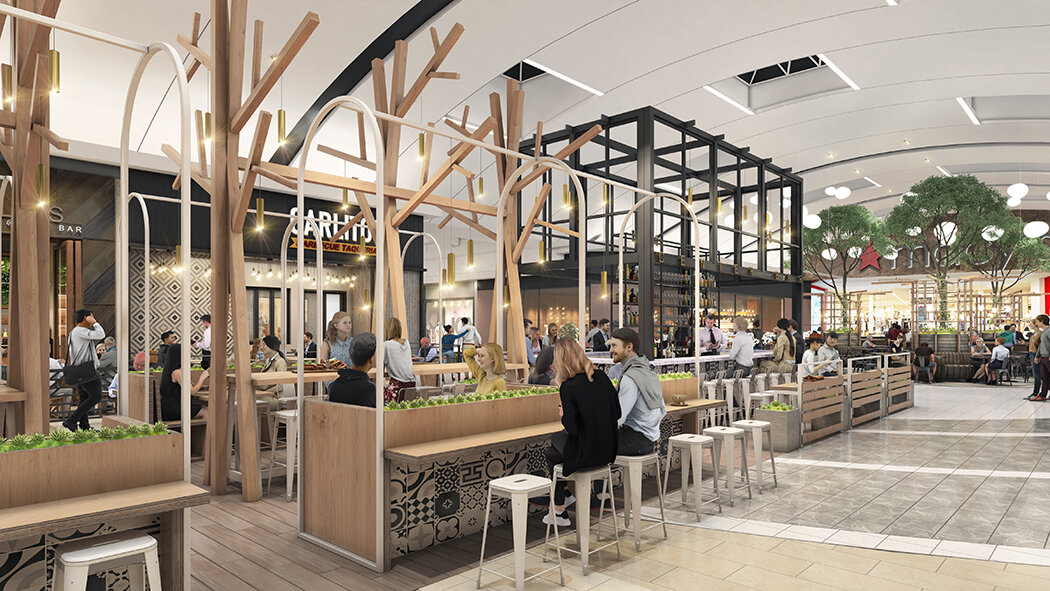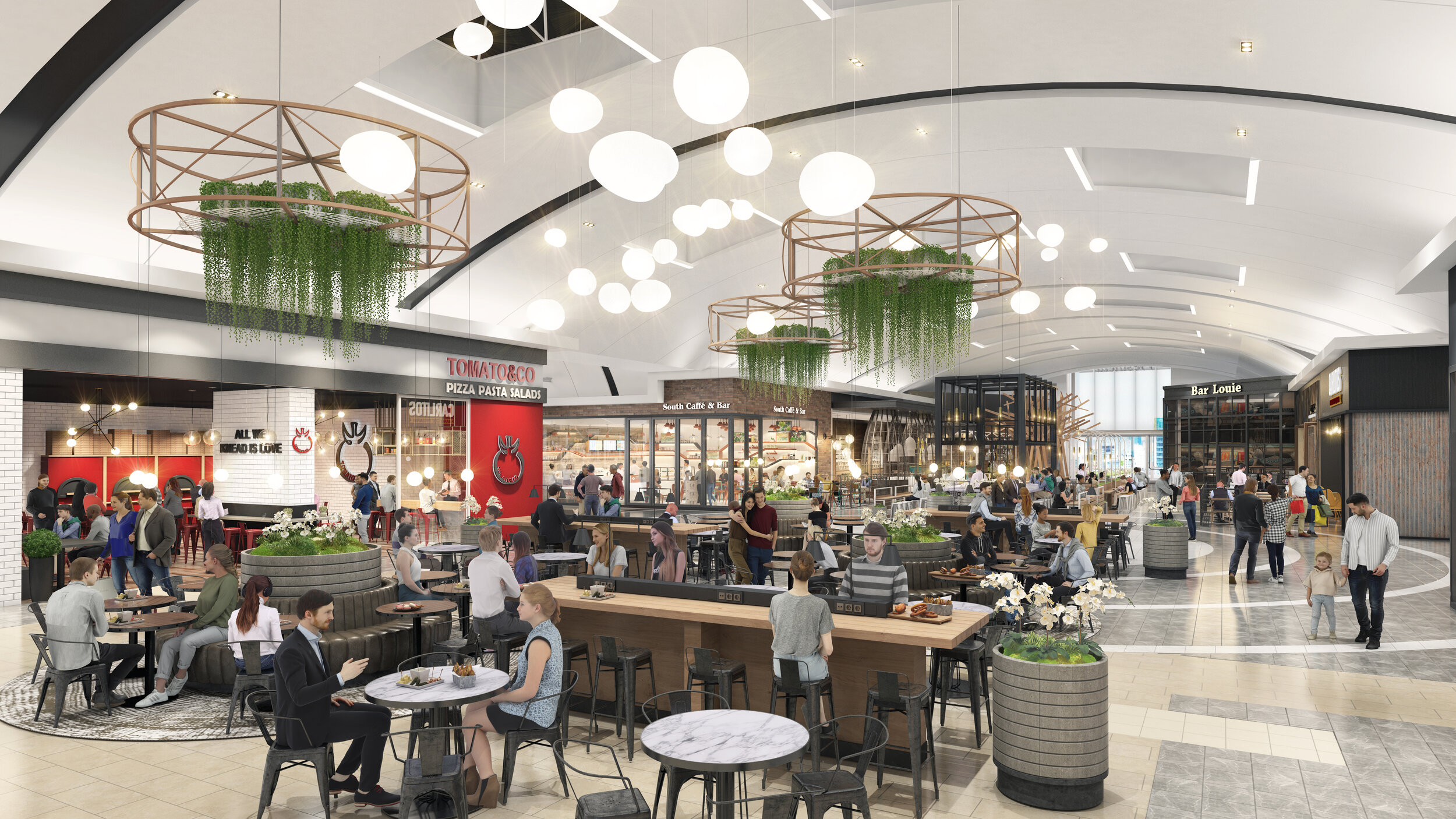
Westfield Garden State Plaza “Flagship” Restaurant District Concept
Garden State Plaza’s Restaurant District project allowed us to transform the property’s remaining court space into an amenity experience worthy of a leading “flagship” interior. “Urban Garden” provided the appropriate aesthetic direction for the redefinition of the space from a “flex” environment into a “feature” hospitality experience matching the accomplishments of the new “Urban Bistro” dining terrace space.
Concept Trend: ‘Urban Garden”
The existing Restaurant District image after its “flagship” renovation in 2019. The interior shell received the same renovation elements as the rest of the mall as part of the interior renovation. The amenity design was nondescript at the time due to the “flex” requirements of the court zone for Marketing and Brand Ventures.
The Santa Set experience as part of Garden State Plaza’s “flagship” holiday decor program.
A “feature” amenity lounge statement was proposed for the court space with a central lounge bar and alcohol zone and monumental seating arrangements to be used by the adjacent tenants.
The proposed Restaurant District concept plan.
The dominant amenity statement proposed for the Restaurant District area. The space was to be filled with large 28’ tall trees, feature trellises and decorative lighting, and round banquette seating elements.
The new Restaurant District concept section
Maintaining direct visibility between the in-line restaurant tenants was a debatable subject during the design process with hanging planting trellis objects proposed for implementation as an option.















