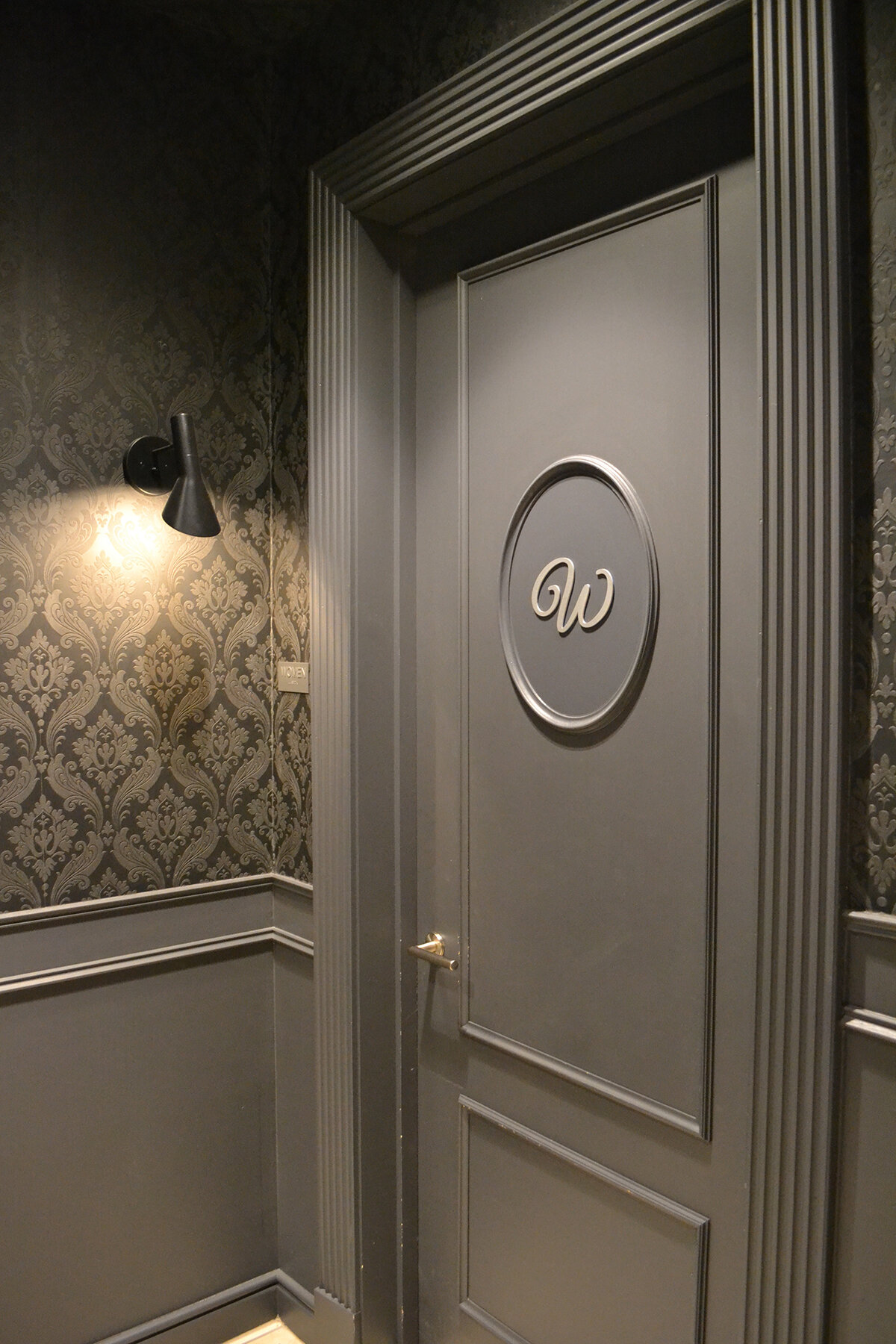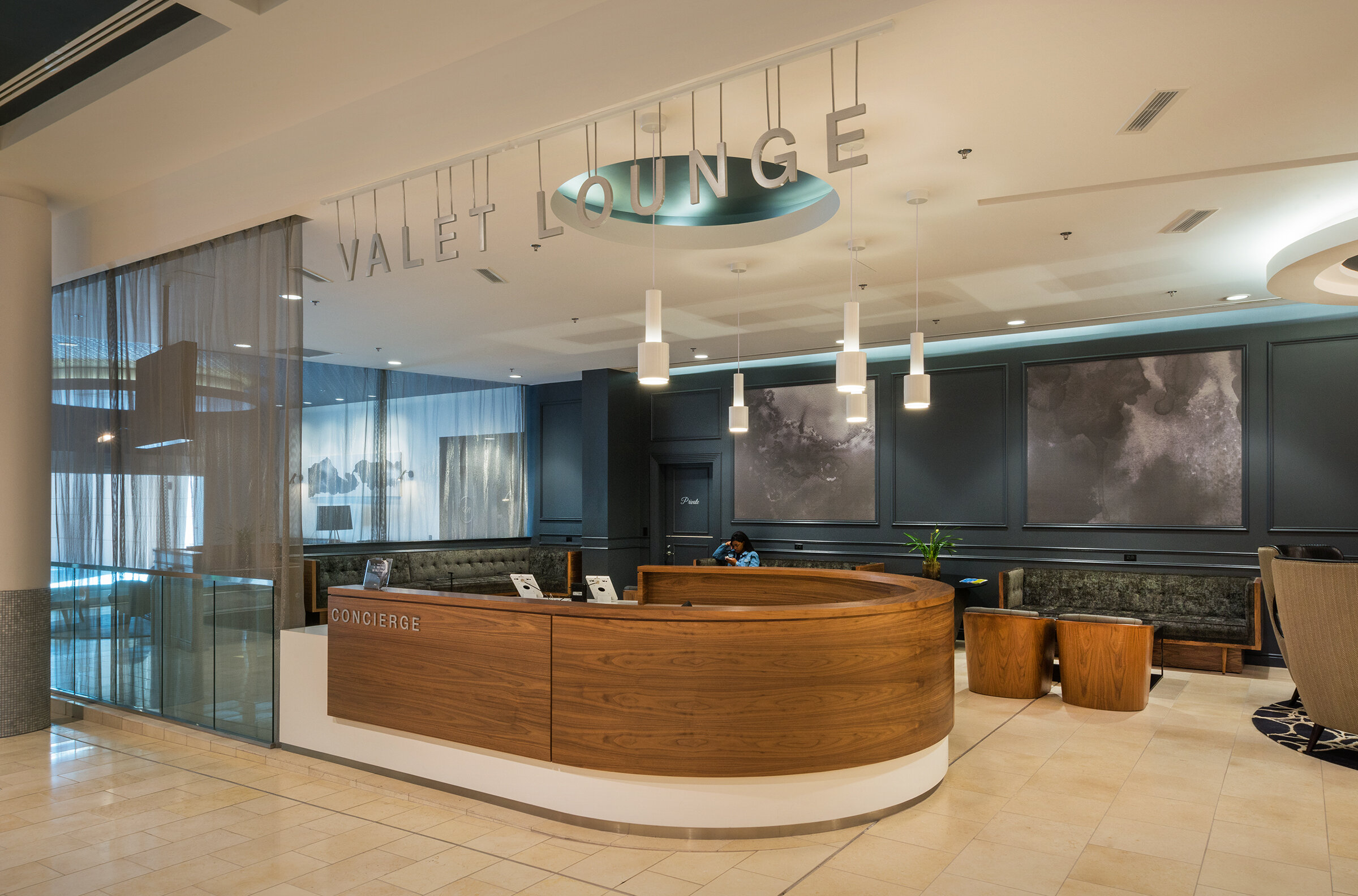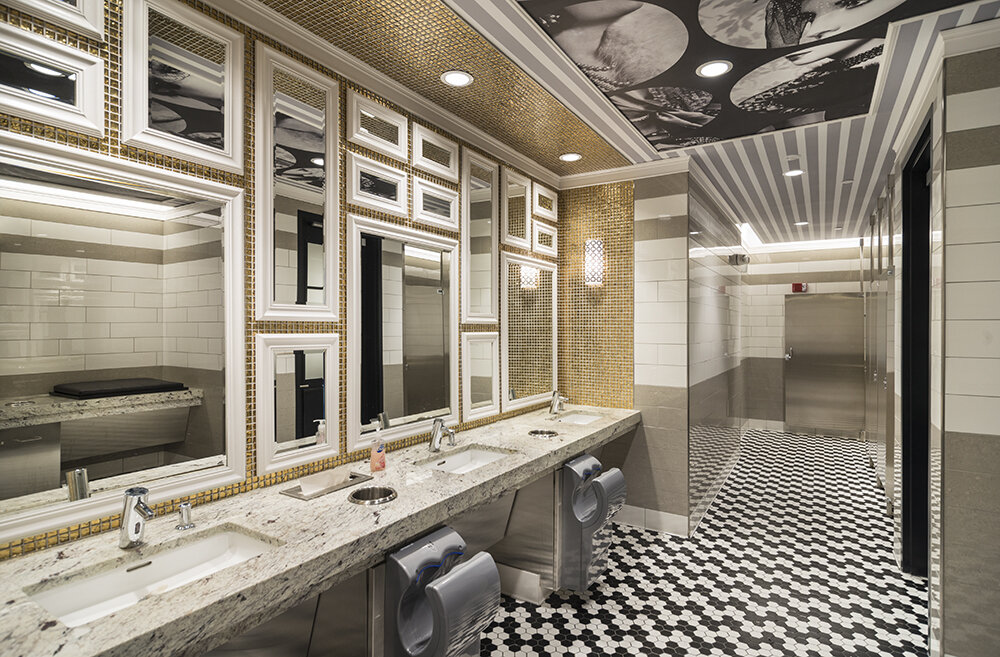
Westfield Garden State Plaza “Flagship” Restrooms
The Garden State Plaza “flagship” restroom renovation provided a rare opportunity to alter the stale existing 1980’s restrooms into a pivotal customer amenity. As part of the overall ”Urban Premium” flagship trend, the restroom direction allowed for a subtrend elaboration with “Pre-War New York City Apartment” as its inspiration for the (4) locations. The eloquent renovation result provided a highly energetic design representative of the new “unexpected” amenity experiences conceived for the interior renovation design.
Project Trend: “Pre-War” New York City Apartment
“Deluxe” baby-changing was a key amenity feature of the “flagship” restrooms.
The typical women’s area “feature” sink assembly.
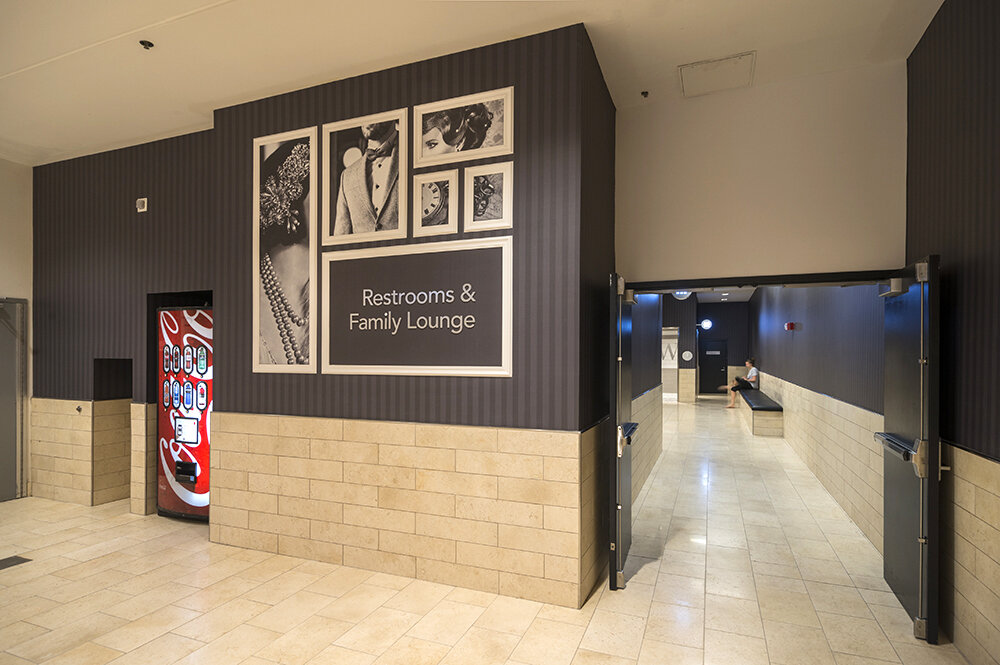





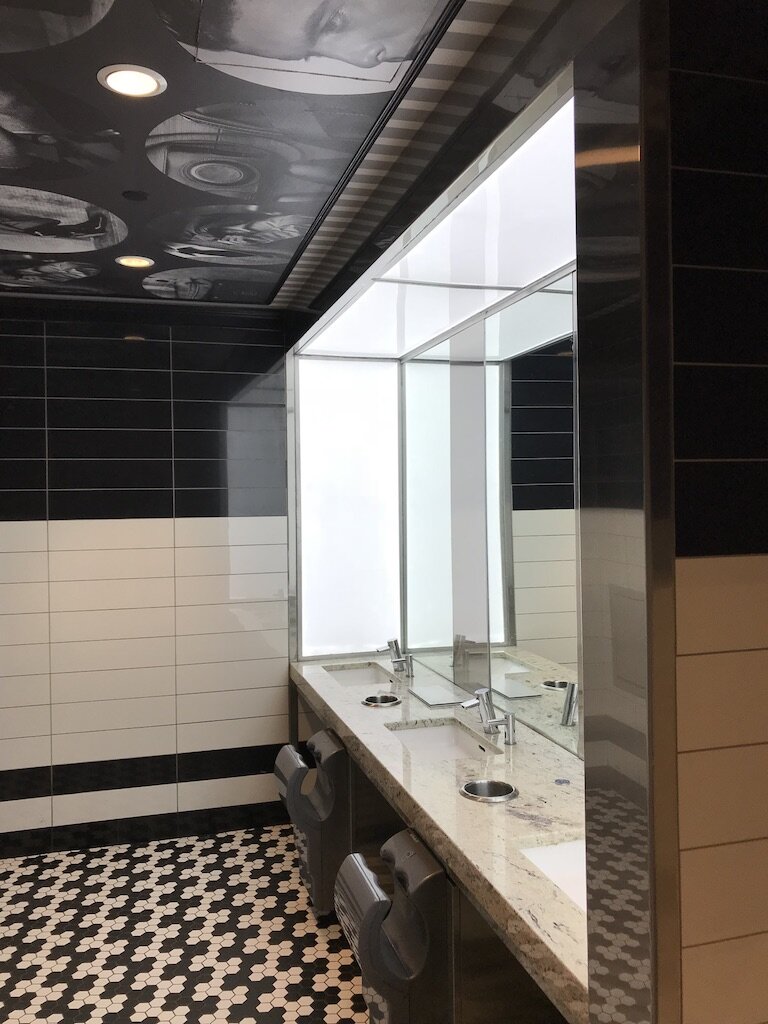


The Concierge Suite “Pre-War” Restrooms
The Garden State Plaza “flagship” restroom trend was initially realized at the Concierge Suite restrooms. They became the early “Pre-War New York City Apartment” trend prototypes for the future restroom mall renovations.
Garden State Plaza’s “flagship” restroom experience began at the concierge suite development during the “Urban Premium” wing expansion. The “Pre-War New York City Apartment” trend began here.
The typical concierge suite men’s restroom interior.
The Valet Lounge and lobby to the concierge suite restrooms.
The material palette developed per the “Pre-War New York City Apartment” trend.
Enclosed restroom stalls began an amenity standard for our “flagship” restroom experience.





