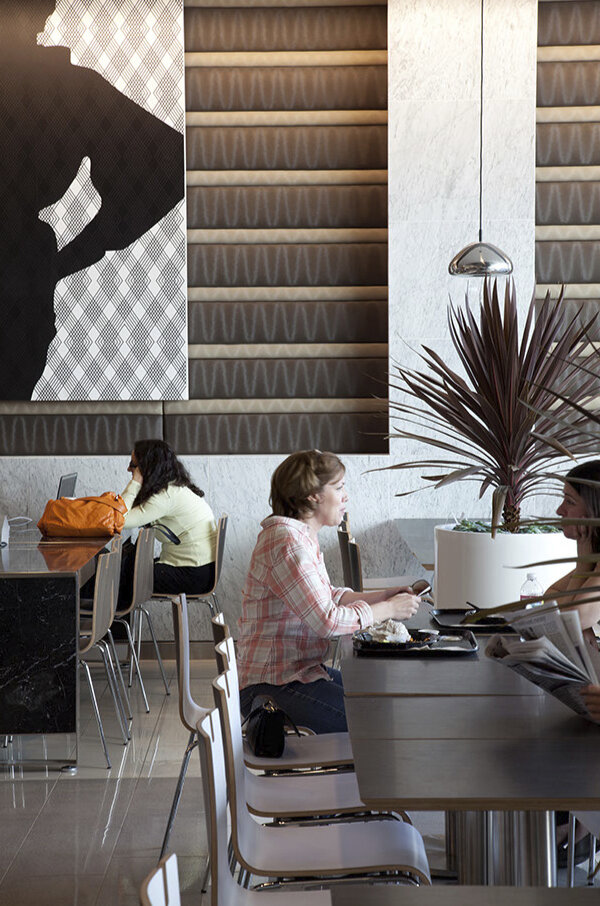
Westfield Fashion Square “Flagship” Dining Terrace Renovation
After the Trumbull dining terrace design's success in terms of food court evolution, the 2012 Fashion Square dining terrace renovation reached new aesthetic heights in terms of complexity, use, and particular trend. Through its trend “Hollywood Glamour,” Fashion Square’s new bistro interior established the appropriate contrasts in space reflective of the Los Angeles urban consumer. What was conceived was a “timeless” and contemporary story of (2) bistros, one communal and one intimate to satisfy the daily consumer's diverse aspirations.
Concept Trend: “Hollywood Glamour”
A Bistro lounge is created as part of the main dining terrace environment.
The bistro lounge when conceived was a further evolution of our dining terrace aesthetic to more bistro / restaurant-like environments. The scale and intimacy of the bistro lounge was developed to offer the customer a diversity of unique spaces to socialize or find that special place to be alone.
The characteristic features of the bistro lounge with its main feature wall of marble slabs, tufted fabric, glamour graphics, and decorative lighting meant to evoke a true Hollywood experience and feel.
The main round banquettes of the bistro lounge were double-sided to maximize seating capacity for a more urban feel. It also pushed the limits of closeness for the customer for all demographics.
The evolution of the use of large-scale decorative lighting and ceiling elements to help define the appropriate scale of a space are on full display at the bistro lounge. Large floral printed light pendants decend from glossy rings in the ceiling to define the banquette zones at the center of the space, while the glamour graphics at the main feature wall directly align with each marble communal table assembly.
Fashion Square’s new dining terrace interior is a tale of (2) bistros, one intimate and one communal.
The main communal bistro zone. This space was developed with the “grab and go” consumer in mind who wants to catch a fast bite to eat.
















