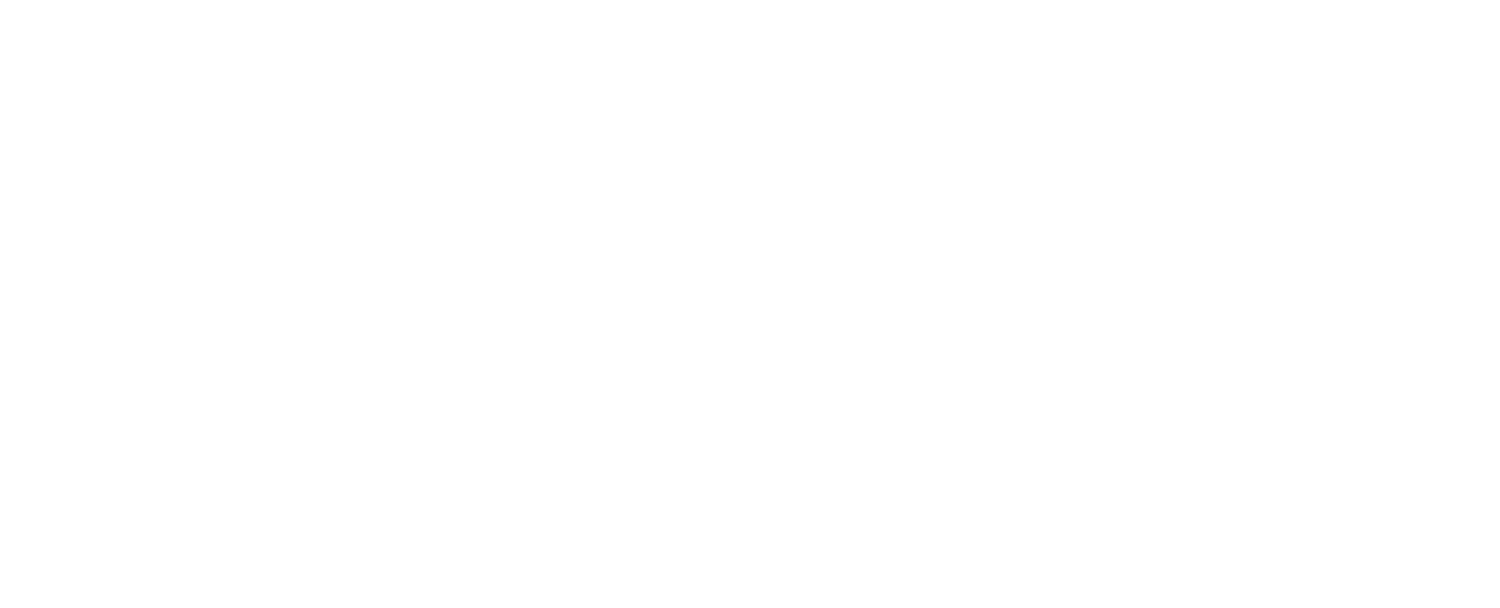
Westfield Trumbull “Flagship” Dining Terrace & Interior Renovation
In 2010, Trumbull provided the perfect opportunity to evolve our standard dining terrace prototype into a more custom and unique “bistro” experience as a key “flagship” customer amenity. The evolution of our dining terrace concept to a more trended and restaurant-like environment began here. “Industrial Elegance” provided the ideal forum to experiment with new ideas and offer the Trumbull customer demographic a truly “flagship” dining terrace amenity.
Concept Trend: Industrial Elegance
New restaurant bistro spaces are conceived within a former Macy’s box shell.
The central bistro was characterized through its long spatial banquette to define an exclusive zone of intimacy.
Custom banquette assemblies, local cleft stone, dramatic decorative lighting and large scale graphics illustrating the local Merritt Parkway historical bridges were used to interpret the distinctive design of the central bistro. The adaptive reuse of the waffle-slab concrete ceiling from the existing Macy’s shell was also a prominent design feature.
The new bistro space was both a restaurant and a linear food concourse.
Column and blade signs were integral to the overall interior architecture and reflected each individual tenants brand logo.
A unified aesthetic presentation was achieved for a transformative interior.
The new facade extension reflected all the qualities of the “Industrial Elegance” trend. Its industrial look with large casement window compositions, use of local brick, and over-scaled metal cornices paid homage to local “main-street” historical architectural types in the area. It also provided Trumbull’s first valuable outward facing facade presence to the Merritt Parkway.
A View of Bistro #2 trended to be more of an outdoor experience with the use of large interior olive trees and pots in its double height space.
The trend specific furniture lines, material textures, and graphics of “Industrial Elegance.”
In addition to the new Dining Terrace feature facade, all the many entry conditions were renovated for a local, yet contemporary look.





















