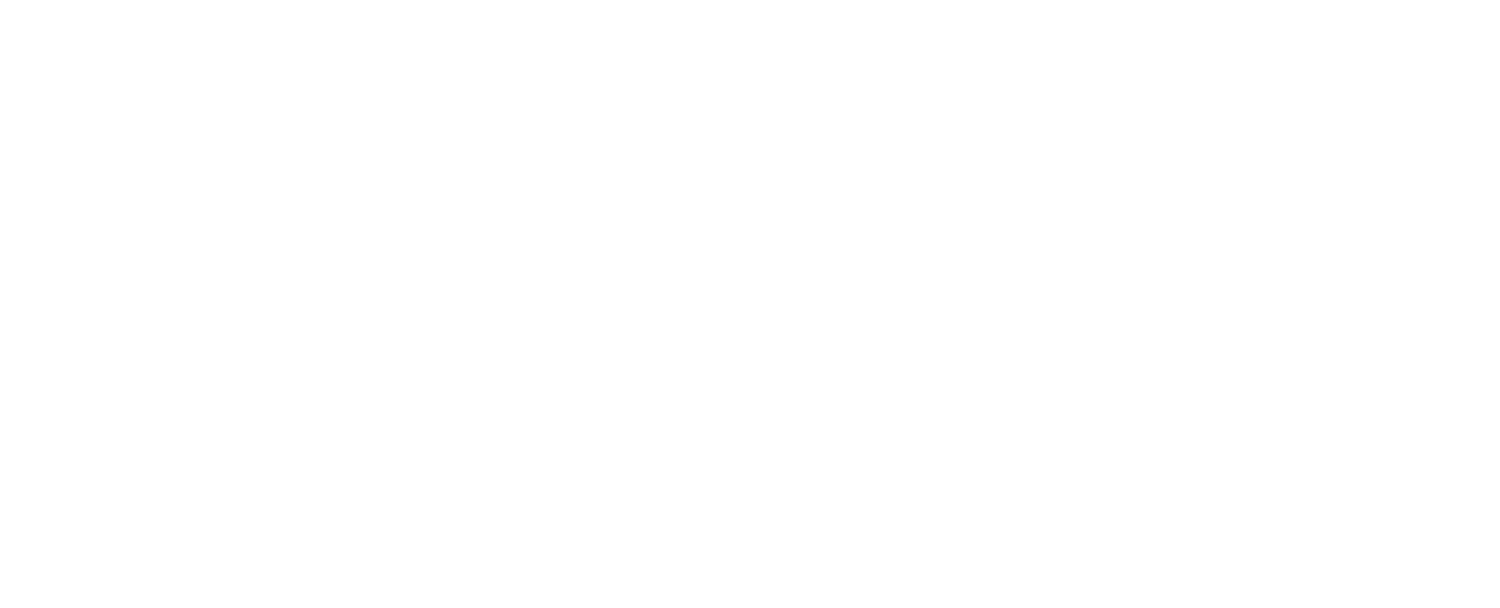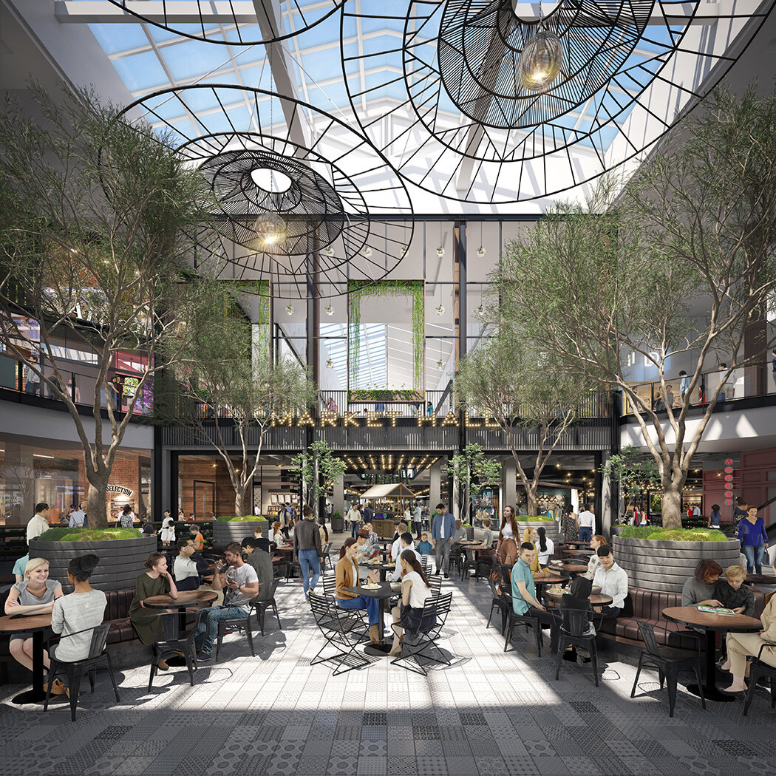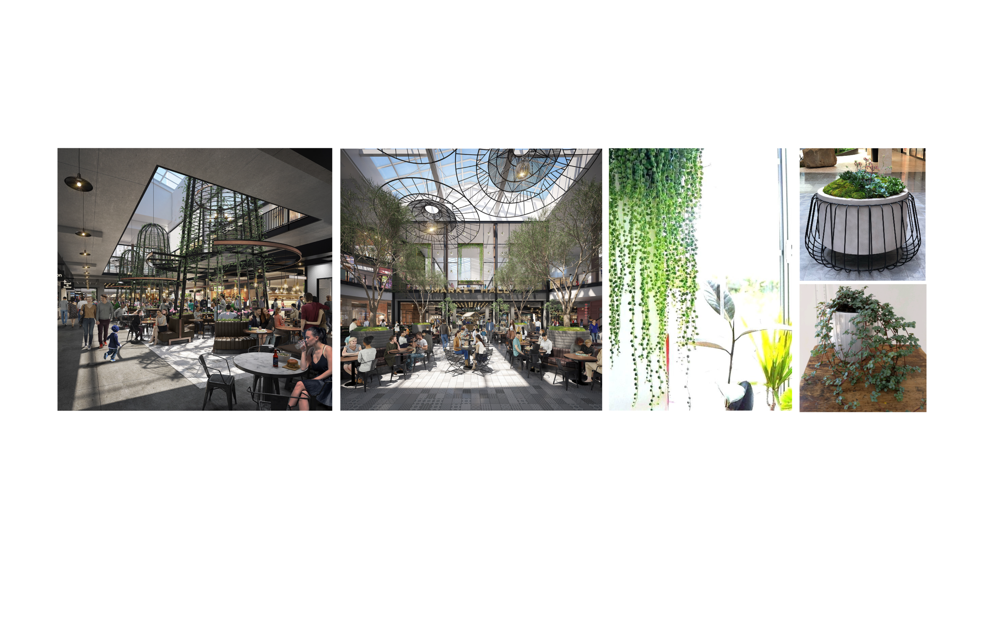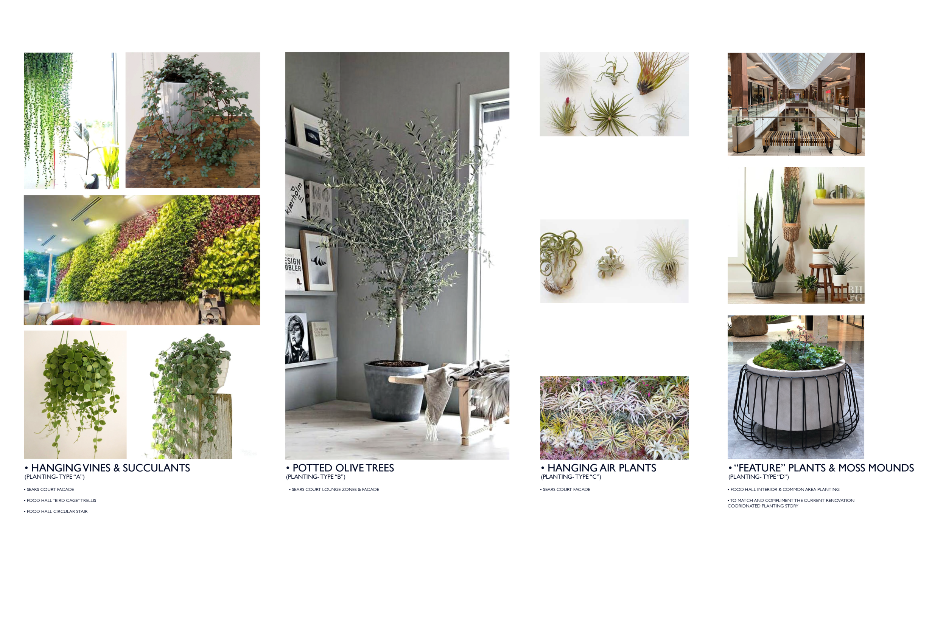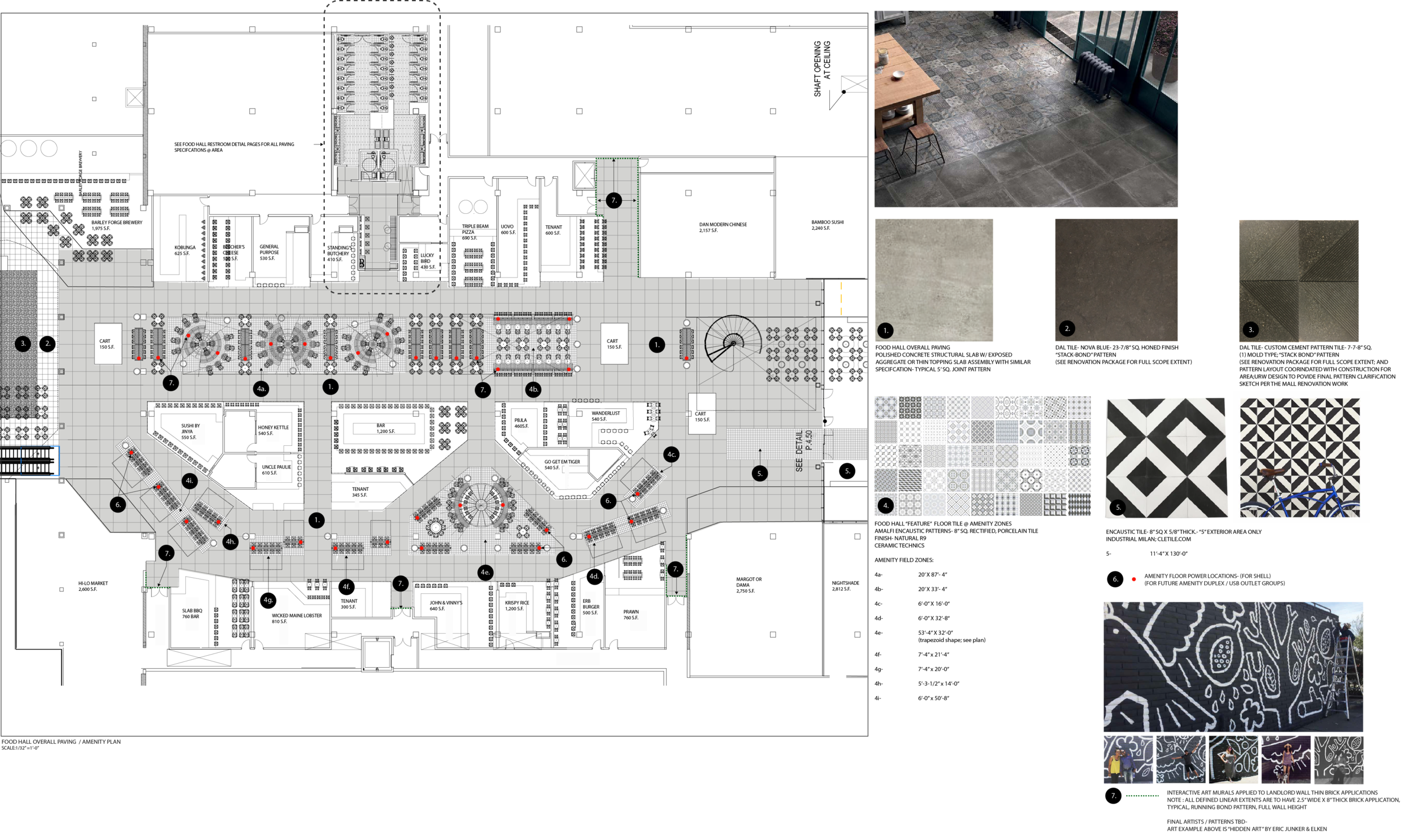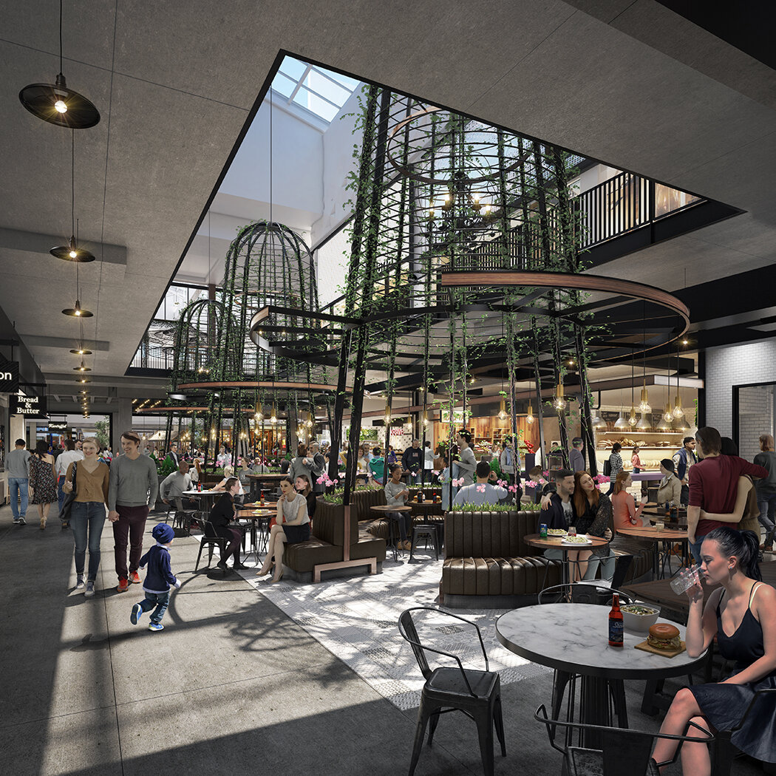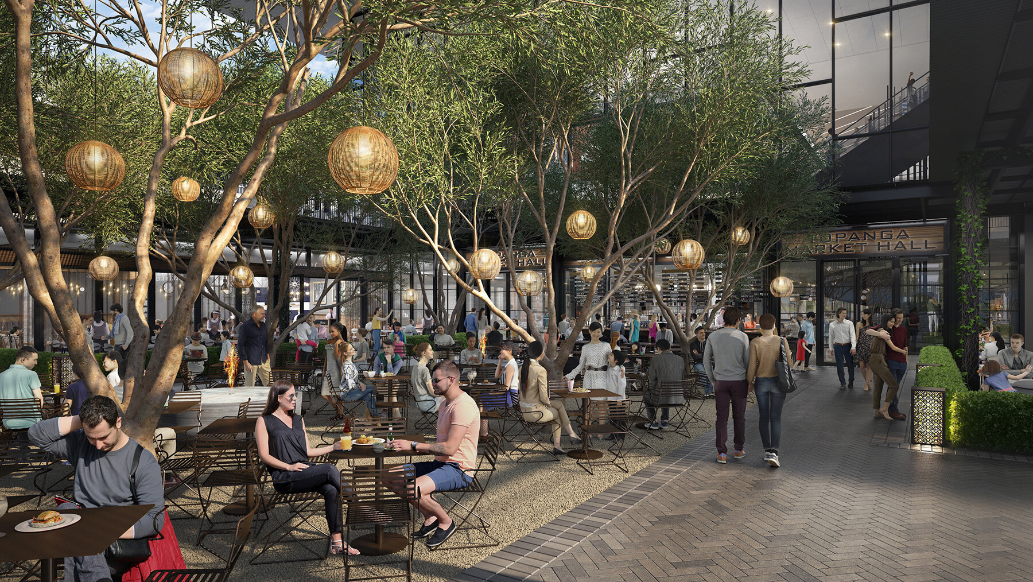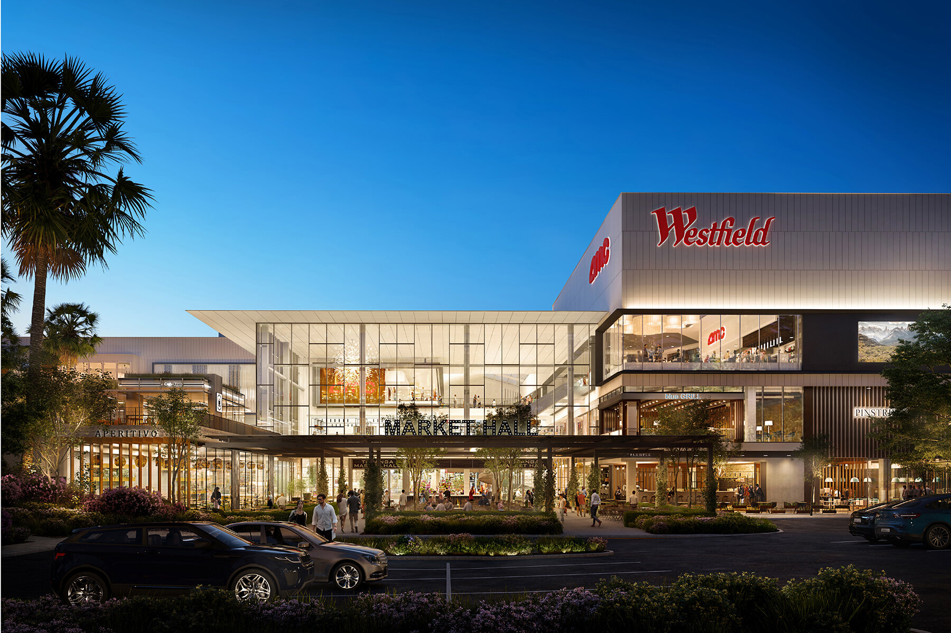
Westfield Topanga Food Hall & Theatre Expansion
The final piece of the Topanga’s interior redevelopment and “flagship” renovation is the food hall and theatre expansion.
The food hall trend concept:
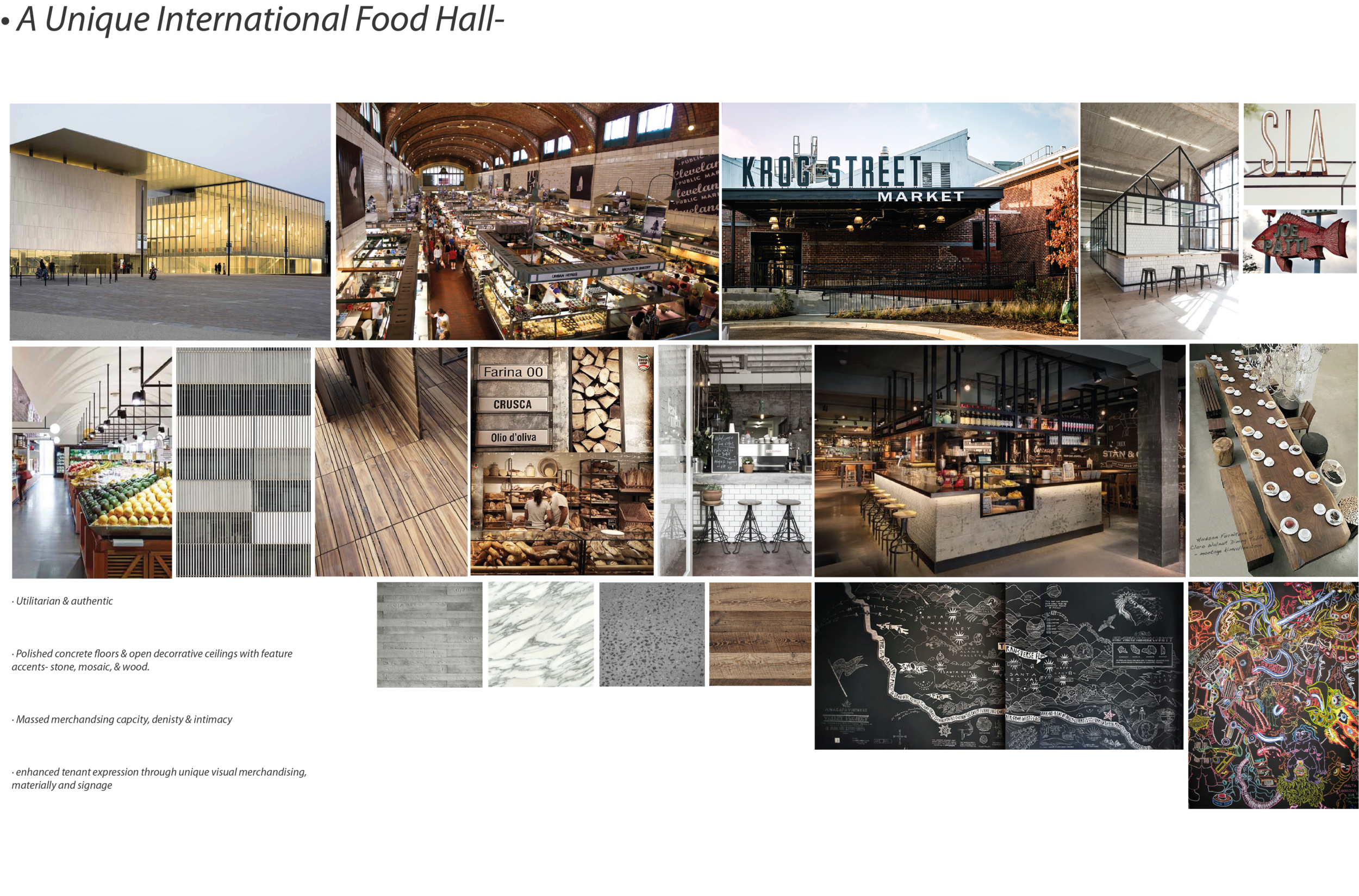


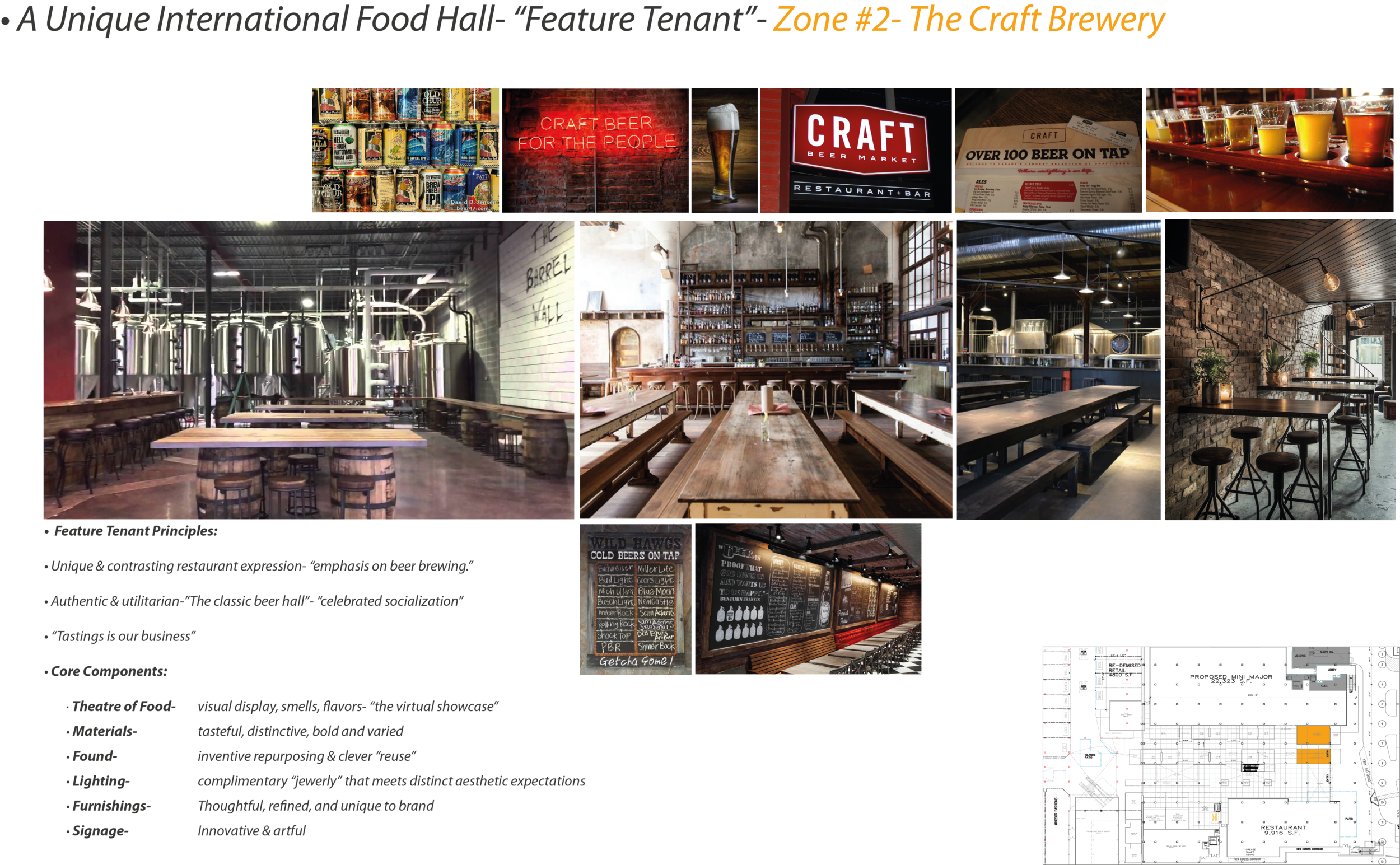

The market hall look and feel:

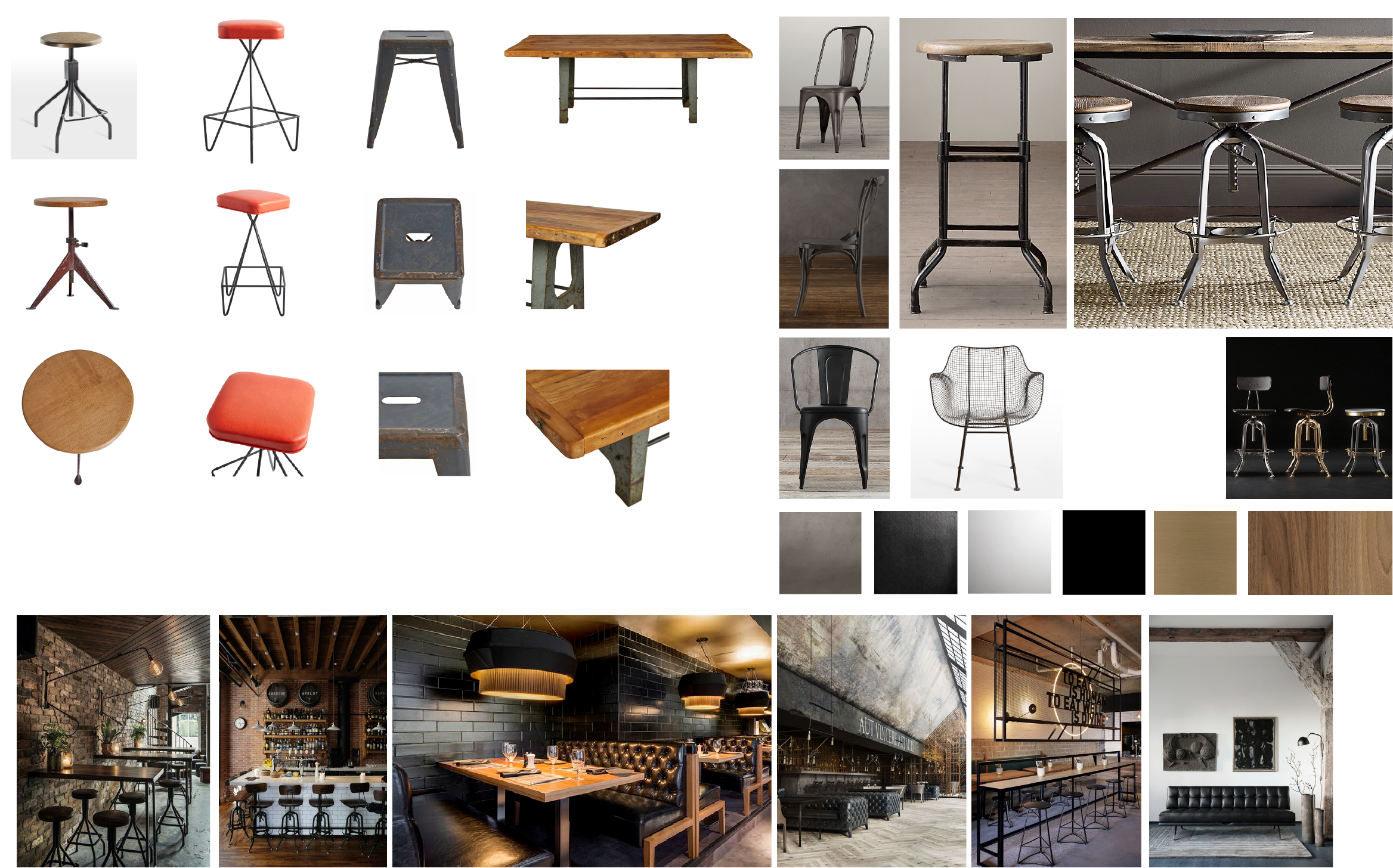
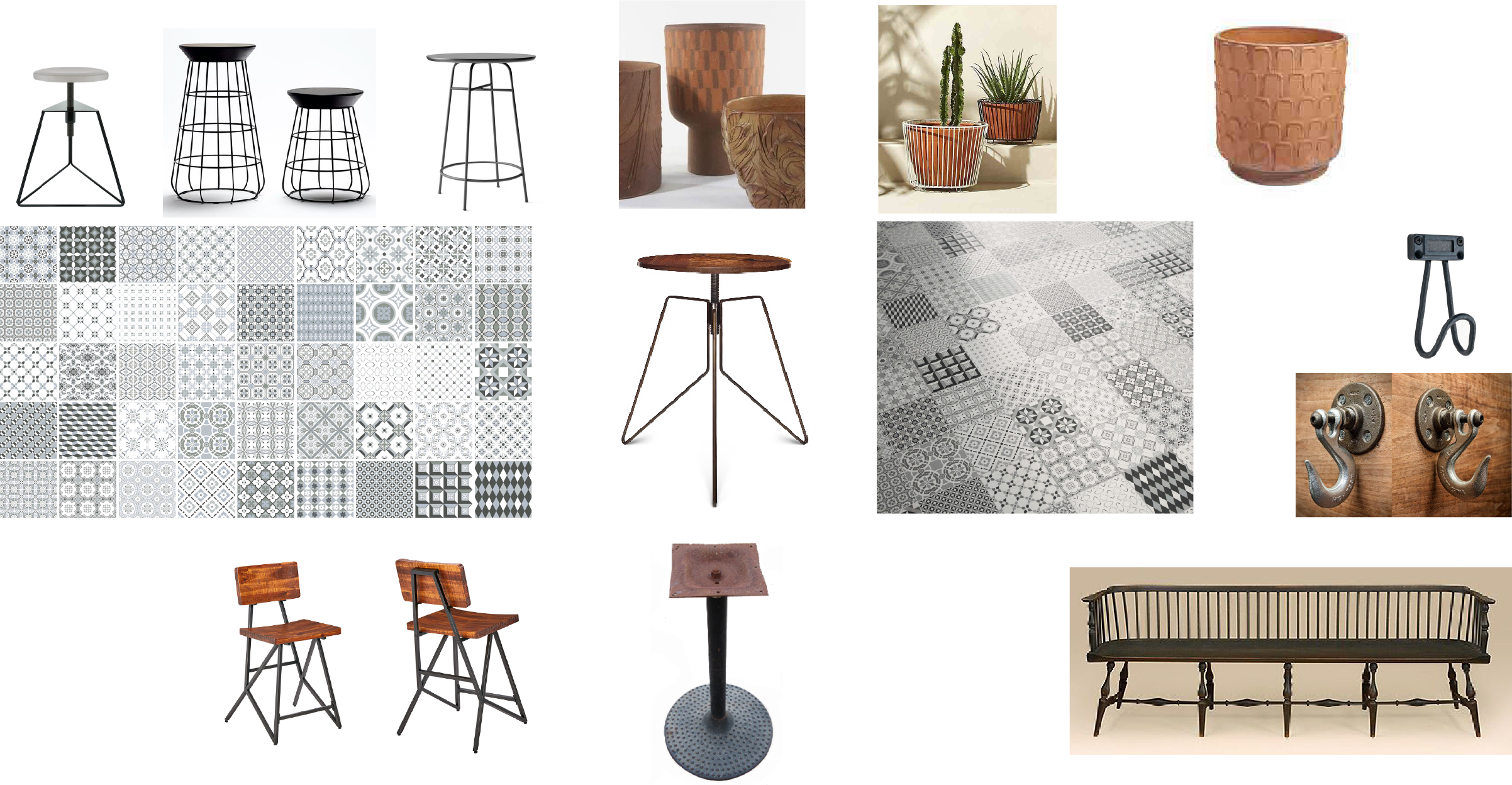

The new “front door” of the Topanga expansion.
The new interior facade for the food hall & theatre expansion @ Sears Court.
A large entrance portal was developed with integral planting to signify the new food hall experience beyond.
The overall food hall planting aesthetic & trend.
The food hall planting typology.
The Food Hall amenity & paving plan.
The food hall’s central feature lounge space.
Large occupiable trellis structures ascend to the next level of the development from the food hall floor. The area was conceived as a hospitality court environment as much as a concourse in the overall food hall planning. Creating a memorable spatial and food environment was an important element of the overall interior design.
The food hall’s interior amenity furniture product line concept.
The new exterior trellis patio at the food hall exterior facade entrance.




