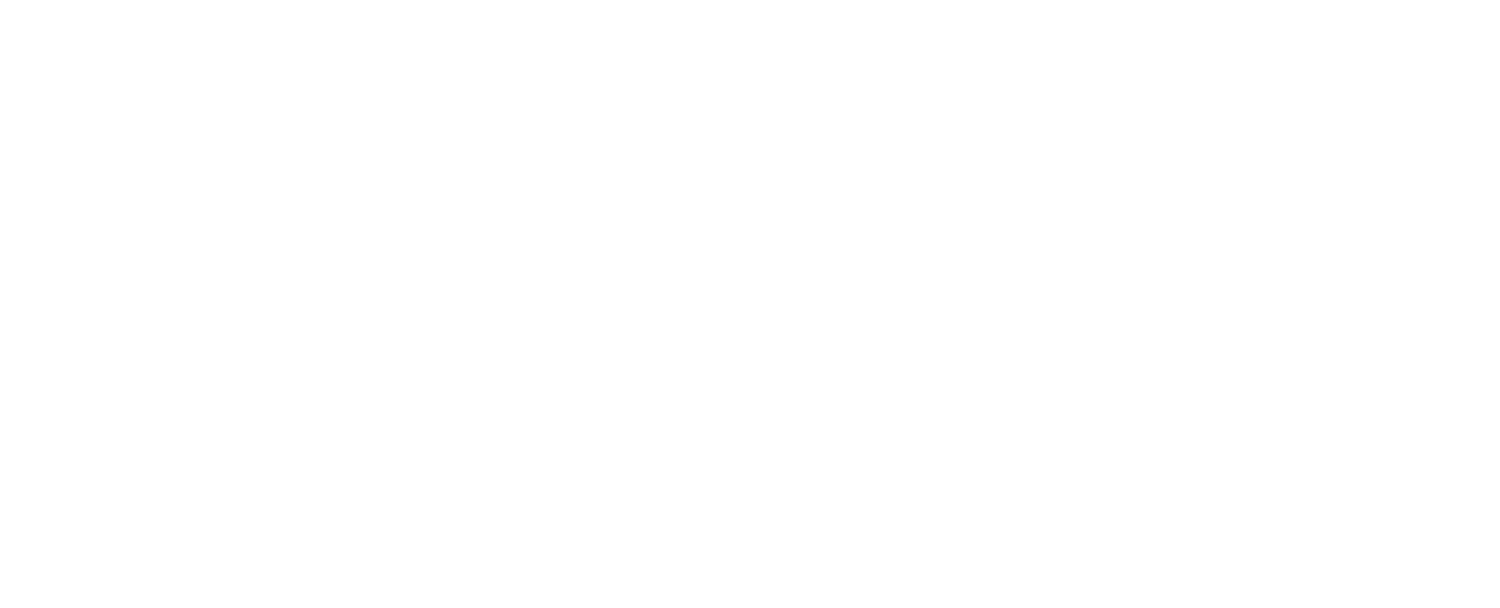
Westfield Annapolis “Flagship” Restrooms
The Annapolis Dining Terrace restroom renovation provided a wonderful opportunity to illustrate the full potential of Annapolis’ “Coastal Modern” “flagship” trend. Individual restroom spatial environments were conceived for both men and women with similar “feature” sink conditions, fully enclosed restroom stalls, and location specific wall graphics.
Project Trend: “Coastal Modern”
“Coastal Modern” Restroom Trend Details.
The women’s room “feature” sink assembly and enclosed restroom stall environments.
Each restroom environment was defined with a trend specific “feature” wall covering graphic- the women’s room “octopus.”
The men’s room “feature” sink assembly and enclosed restroom stall environments.
The fish graphic @ the men’s room “feature” wall.
The overall “feature” sink area for both the men’s and women’s restroom areas including its key components: integrated “hands-free” washing / drying hardware & individual sinks, standard millwork and counter assemblies, customer illuminated mirrors, and decorative lighting.













