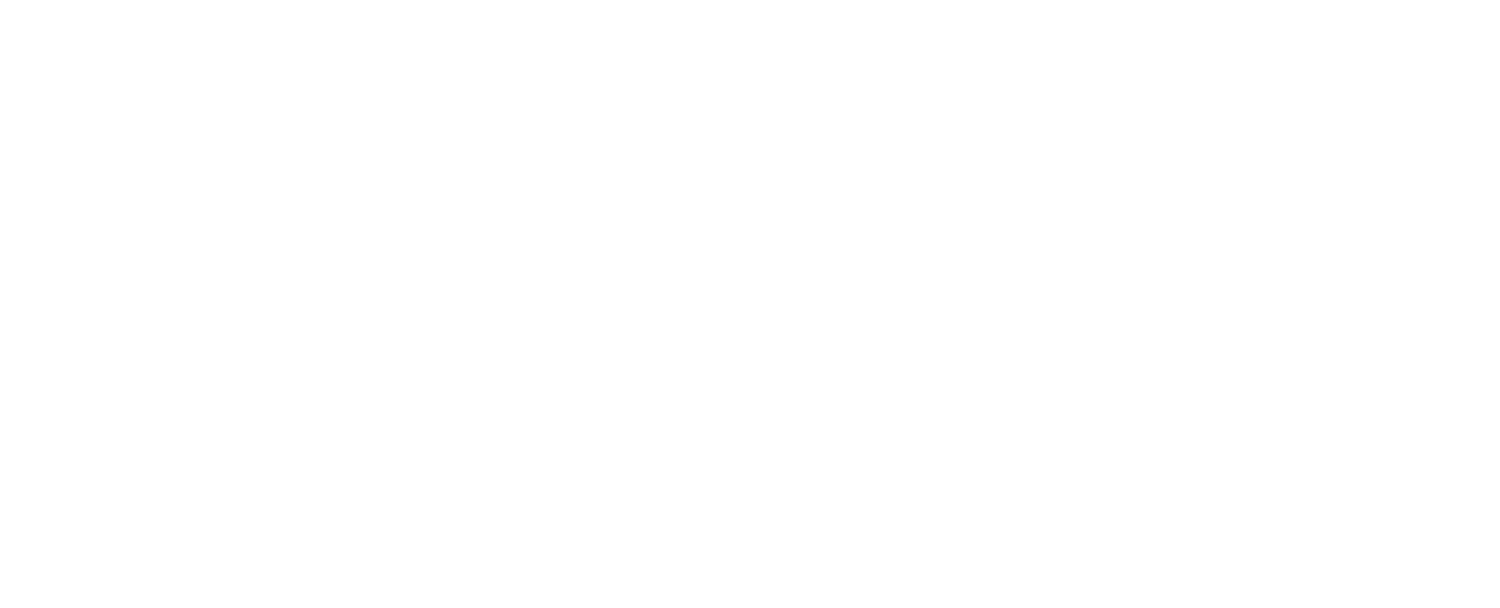
Westfield Topanga “Flagship” Family Rooms
TopTopanga’s new “flagship” family room designs were unique to the trend and offered “key” customer amenities for the consumer combined with a special place to relax, recharge, and play. Topanga’s family room “play” concept balanced the idea of “function” and art through a large-scale custom play element.
“Art as play” was a concept of exploration for the Topanga family rooms.
A view of the large scale “art-play” object developed specially for the Topanga family room interior composed of black walnut turned wood shapes and metal layers against the custom wall graphic patterns at the main “feature” wall.
Play was the “focal” amenity of the family room interior combined with private breast-feeding rooms and communal baby changing assemblies.
The typical family room space was always planned with adjacent restrooms as one large amenity expression. Above are the plan and distinctive details of the Topanga family room concept.
A view to the family room interior from the exterior lobby area.







