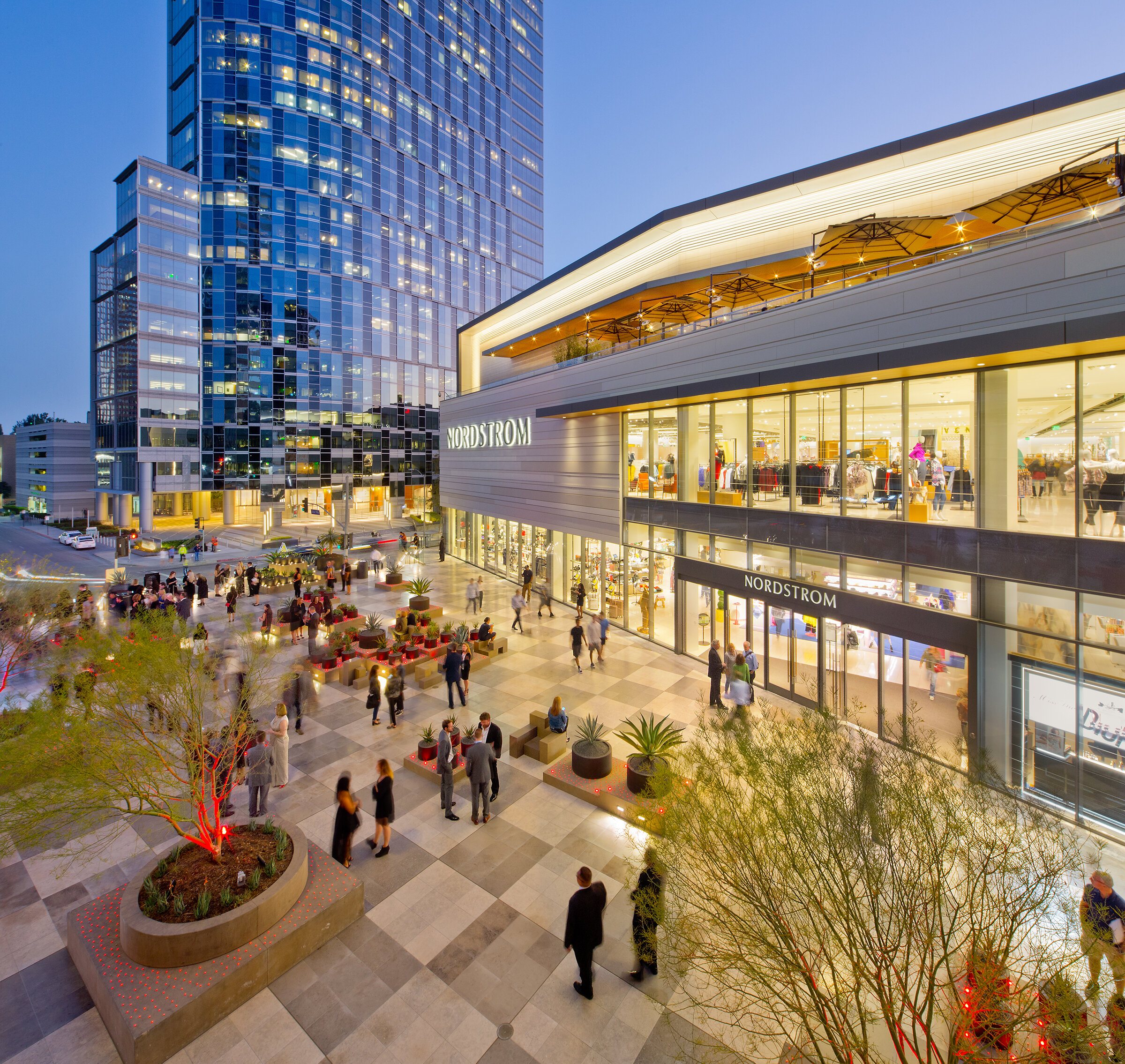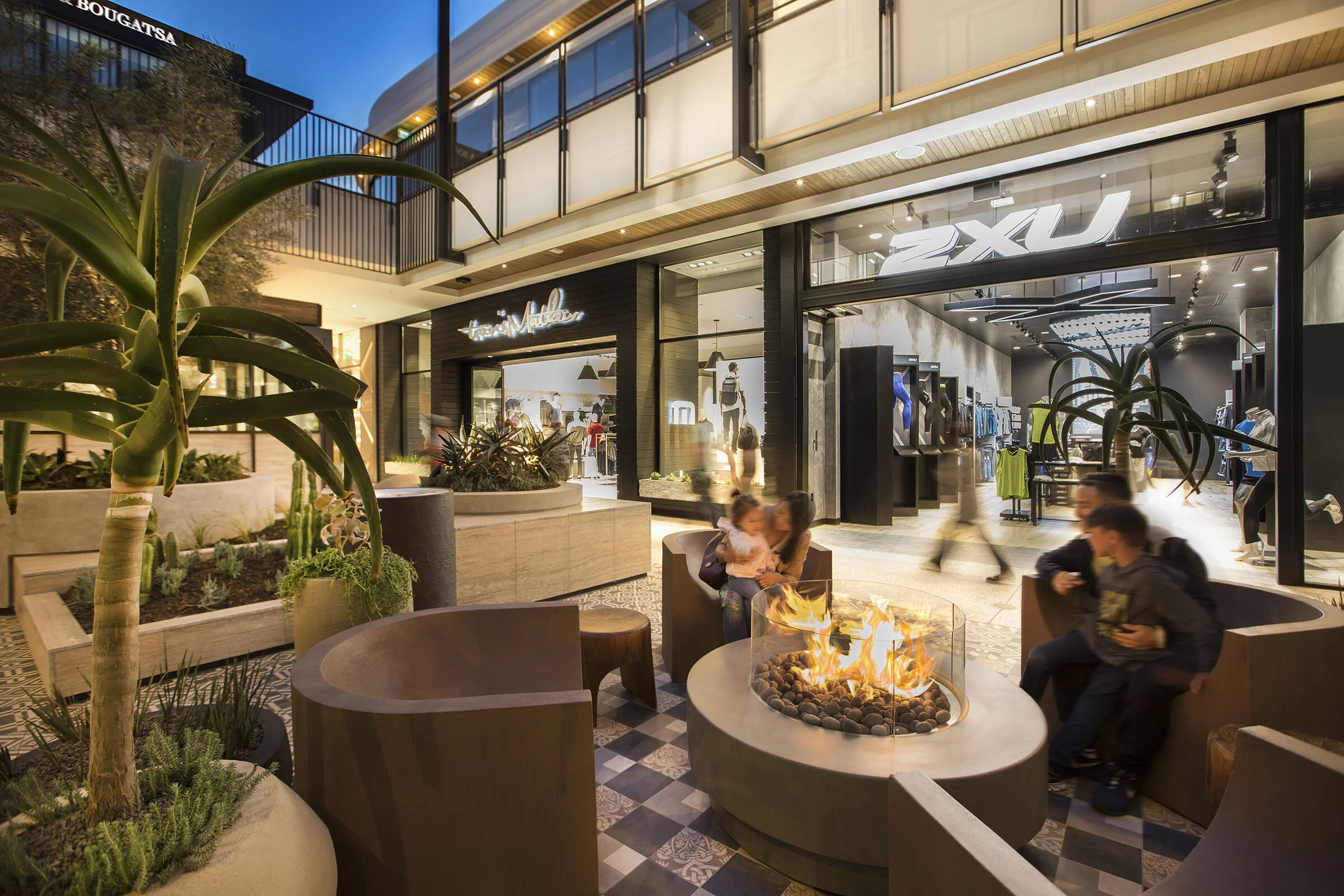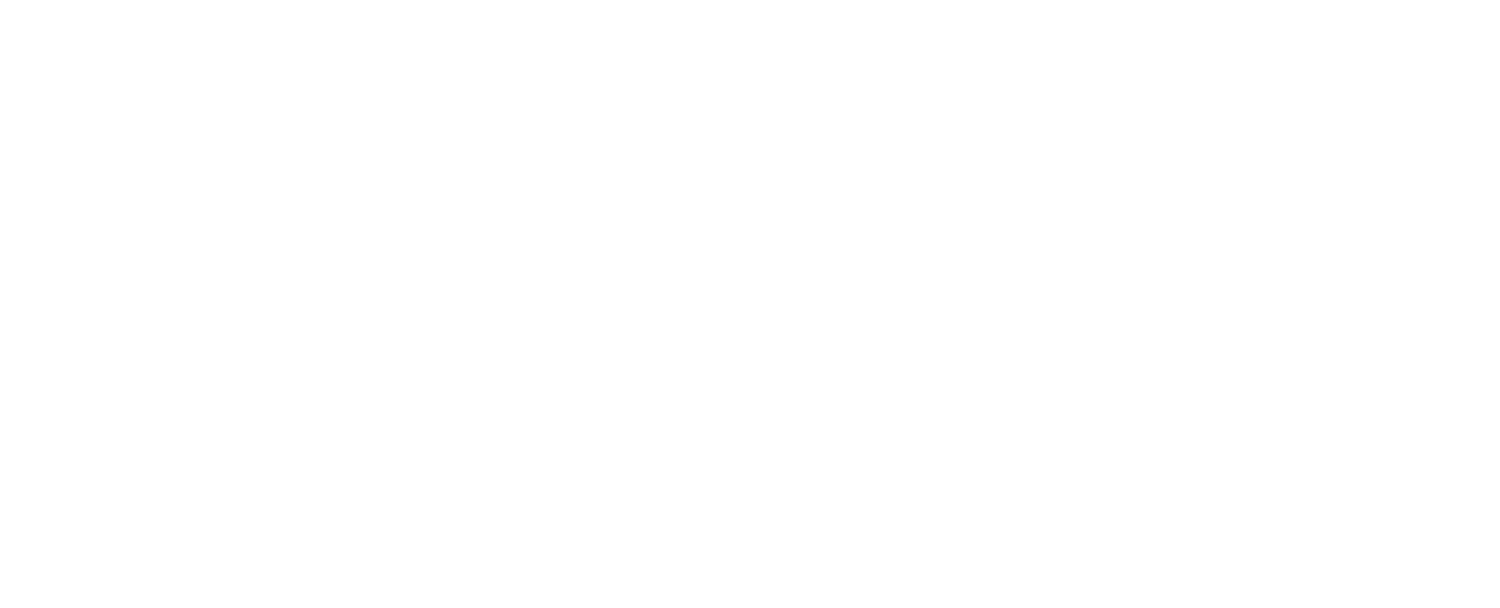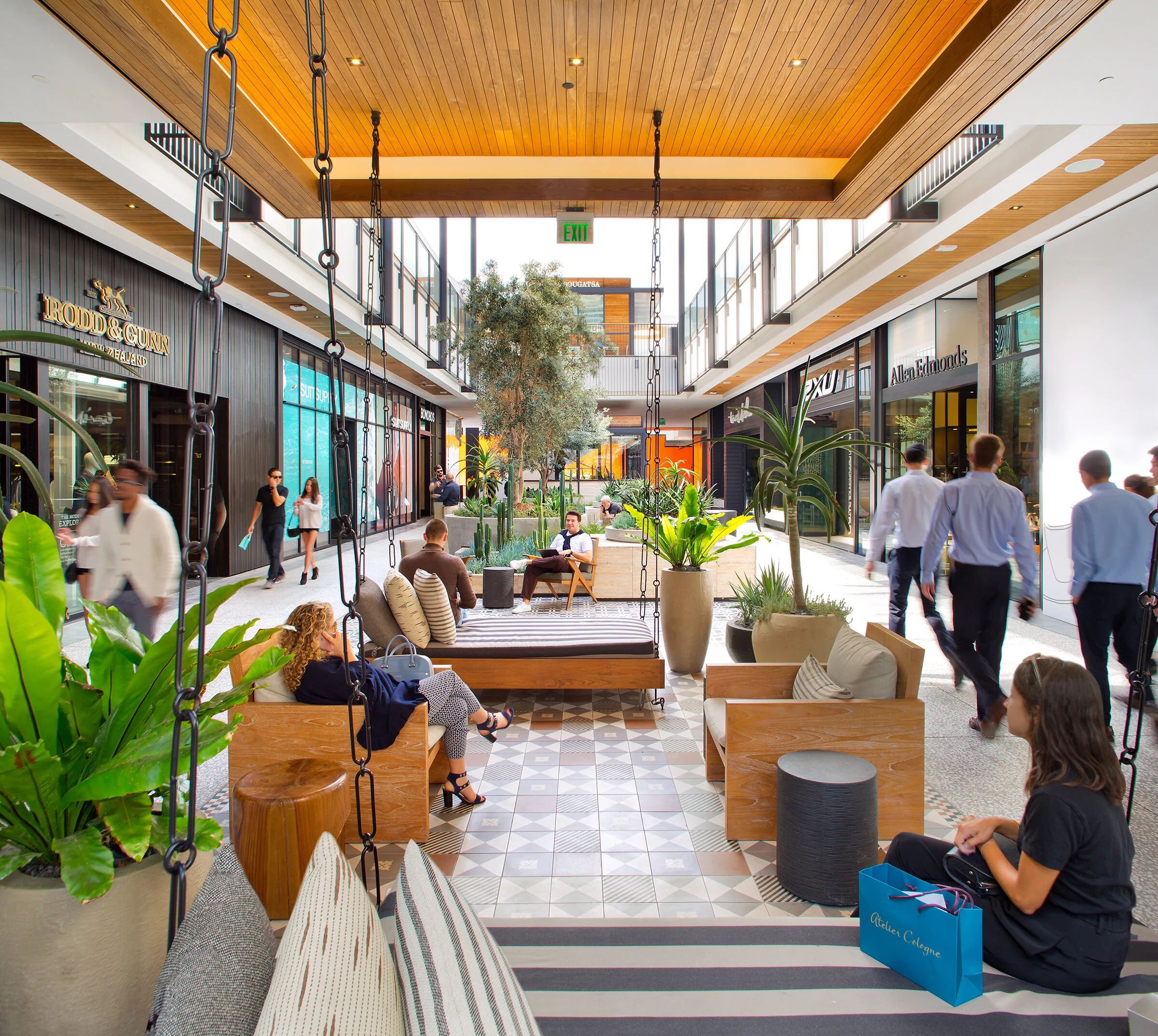
Westfield Century City “Flagship” Common Area Renovation
Westfield Century City’s common area transformation provided Los Angeles with its truly first hospitality inspired retail and dining experience.
Concept Trend: “California Soul”
Common Area “Look & Feel”
A reinvented exterior court experience @ Norsdtrom’s court and new sense of arrival.
Details of hospitality define all points of entry to the new common area design.
A view of the patterned tile carpets at the valet arrival from Santa Monica Blvd through the new entry portals.
A unique sense of place its what makes the Century City common area so special. As one circulates through the site, pleasant compositions of trees, furniture and water features dot the interior landscape to the consumer’s delight.
A uniform shell treatment of wood louvers, blackened steel handrails, terrazzo floors, decorative carpet fields, and stone are used to unify the interior.
Diverse and spectacular court experiences.
The custom marble stool decor of Apple court.
Custom furniture lines were developed throughout the common area interior including the hanging lounge beds.































