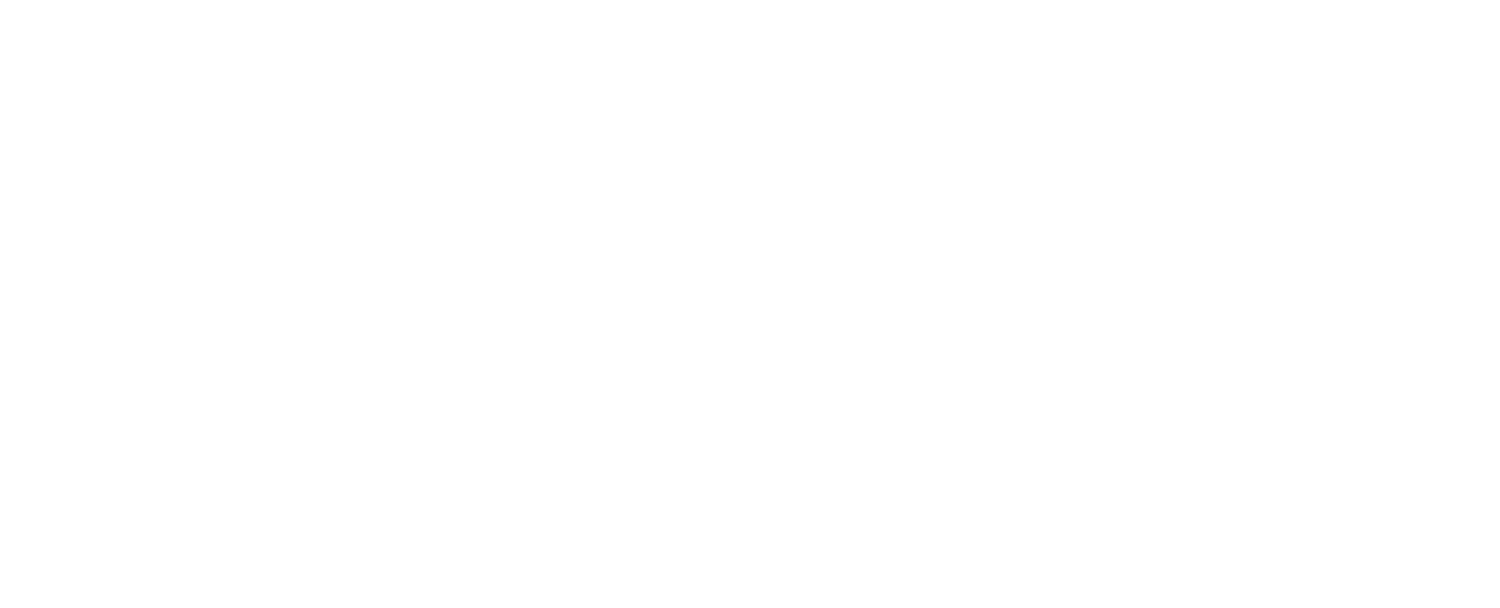
Westfield Garden State Plaza “Flagship” Entry #7
The transformation of Entry #7 as Garden State Plaza’s new “flagship” entry/lobby experience was a key component of its “flagship” interior renovation. The new transparent glass lobby provided a contemporary receiving space visible from all entry sequence angles. It facilitated a new entry typology for future entry renovations for the rest of the mall.
Concept Trend: “Urban Premium”
The new transparent “receiving lobby” for Garden State Plaza.
A new interior environment reflective of Garden State Plaza’s new “flagship” aesthetic was conceived with a new “first-to-market” Design with-in Reach “flagship” store. A mullion-less facade and interior ambient & decorative lighting expression both combined to create a new lobby vision for Garden State Plaza’s customer.
A new aesthetic entry “beacon” and destination is created…
At the holidays Entry #7 is transformed with trend specific holiday decor including a 42’ Santa display at the exterior and trim and lighting at the interior.














