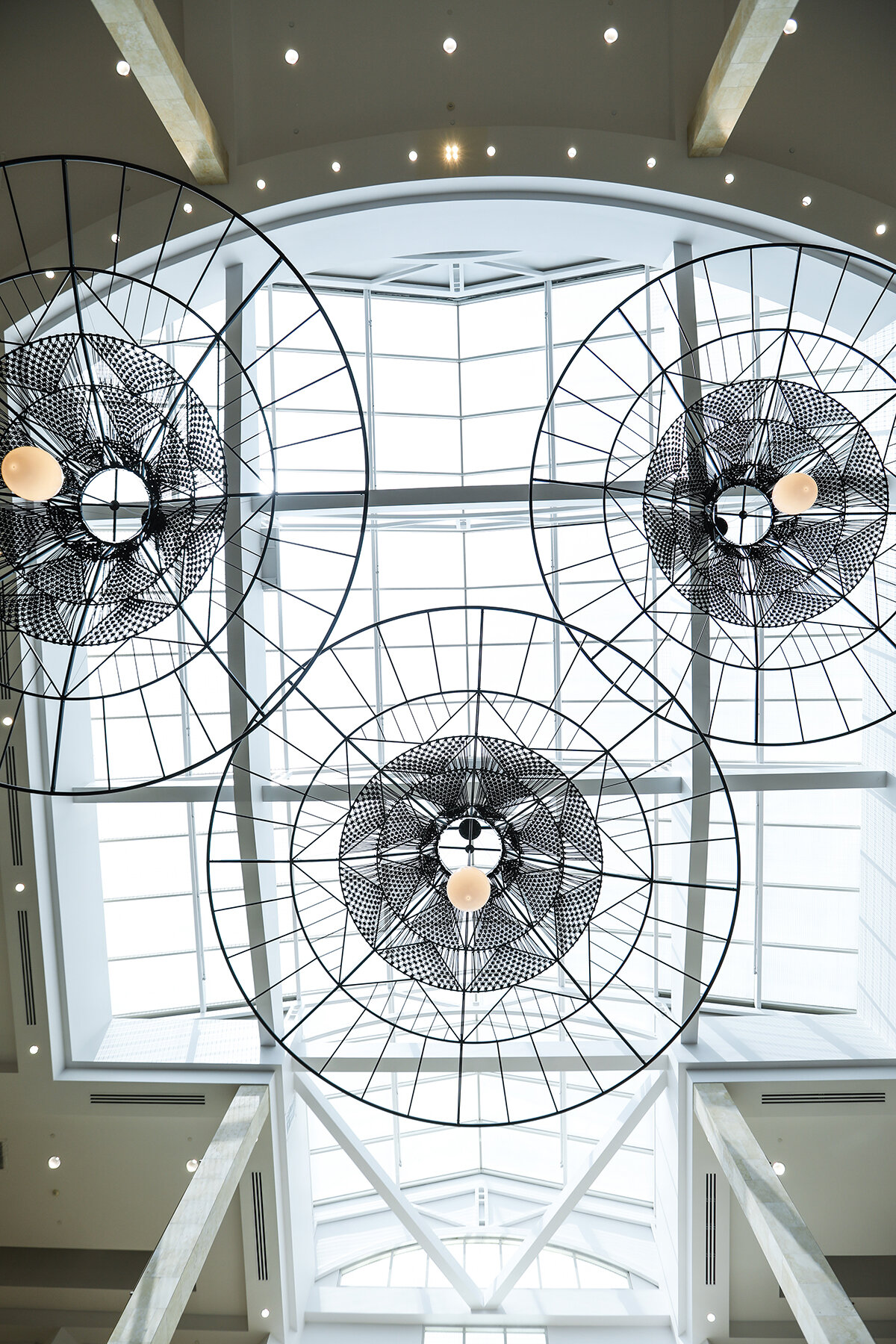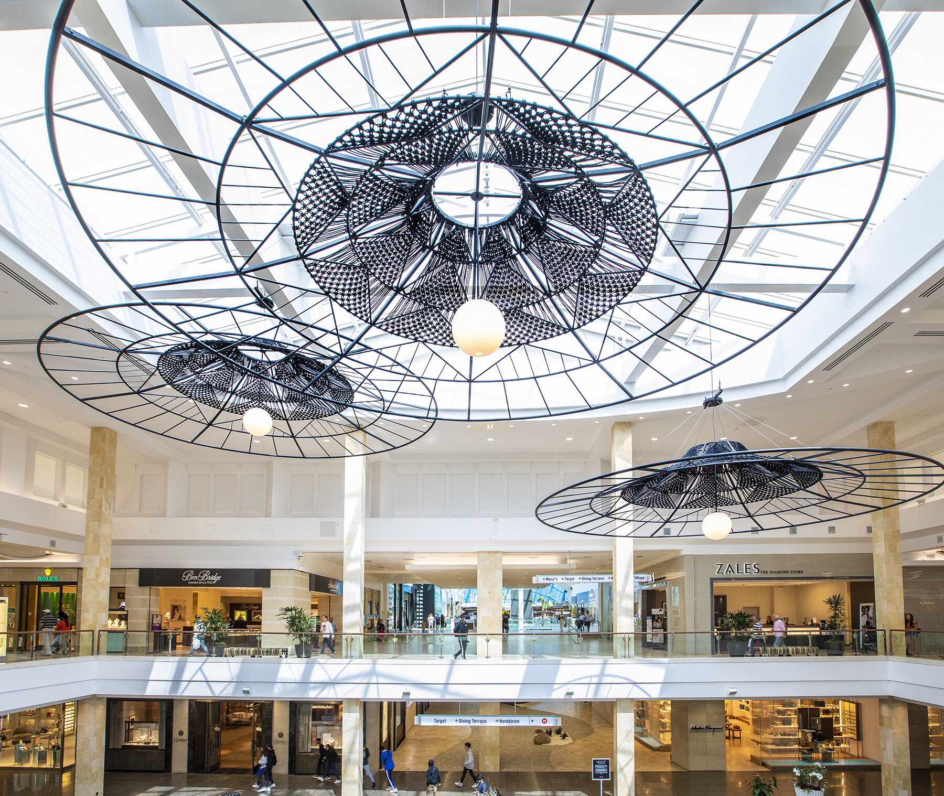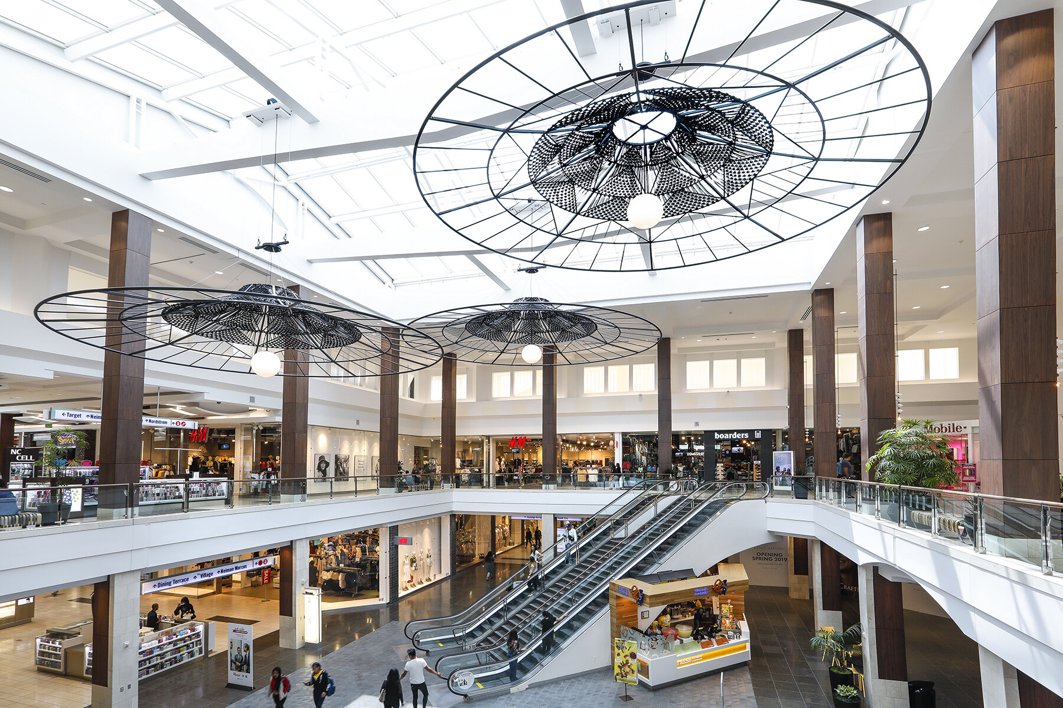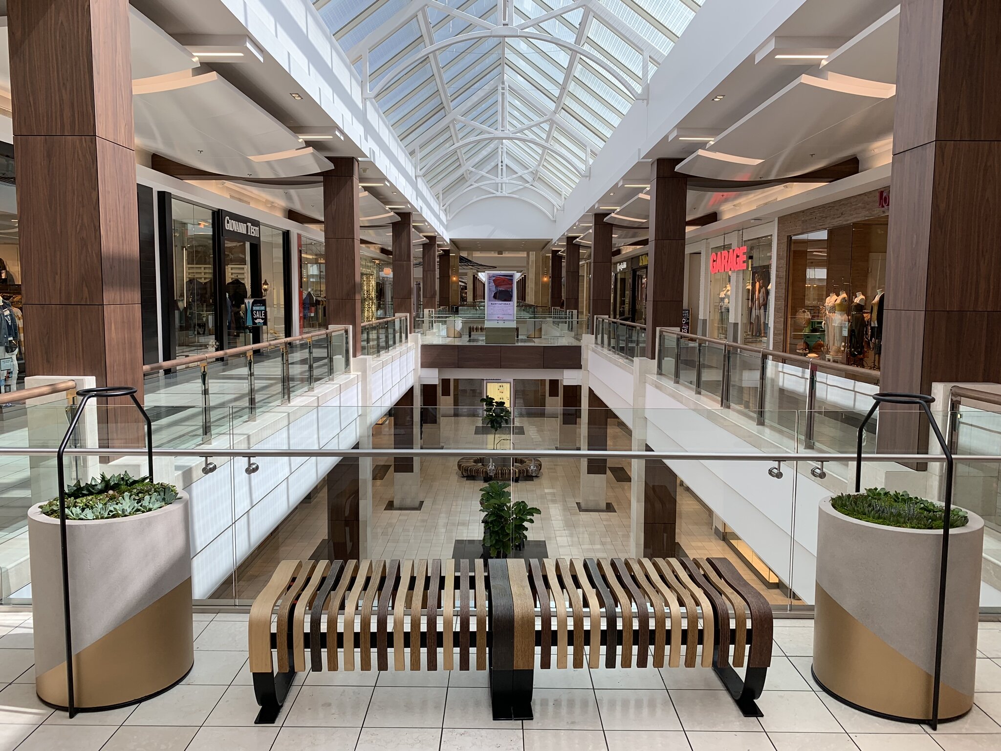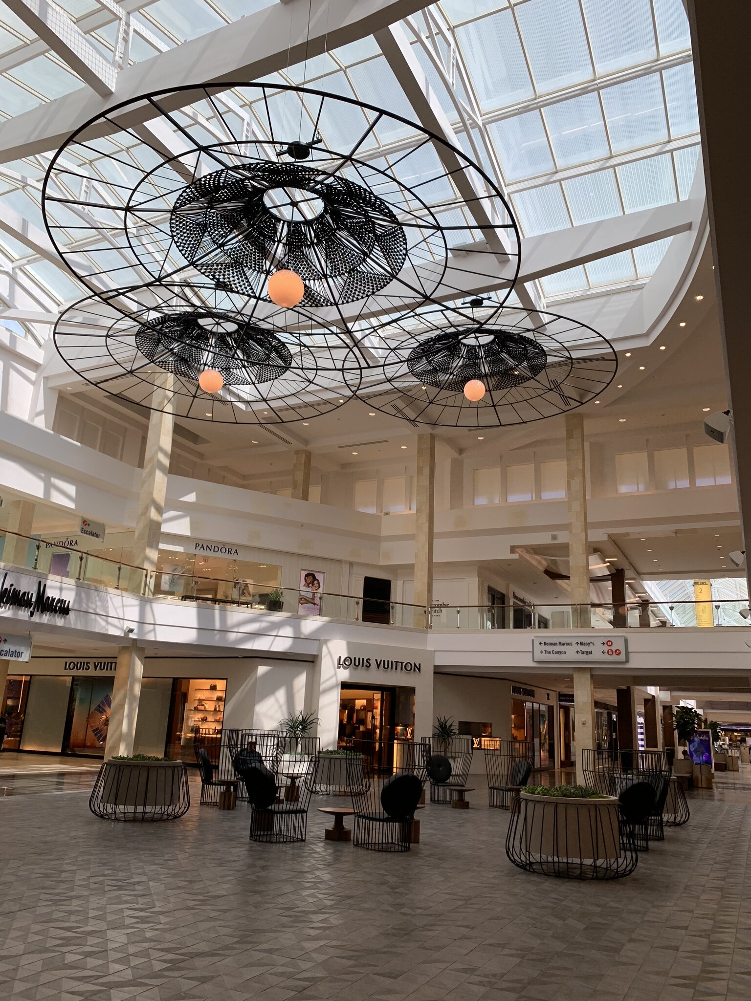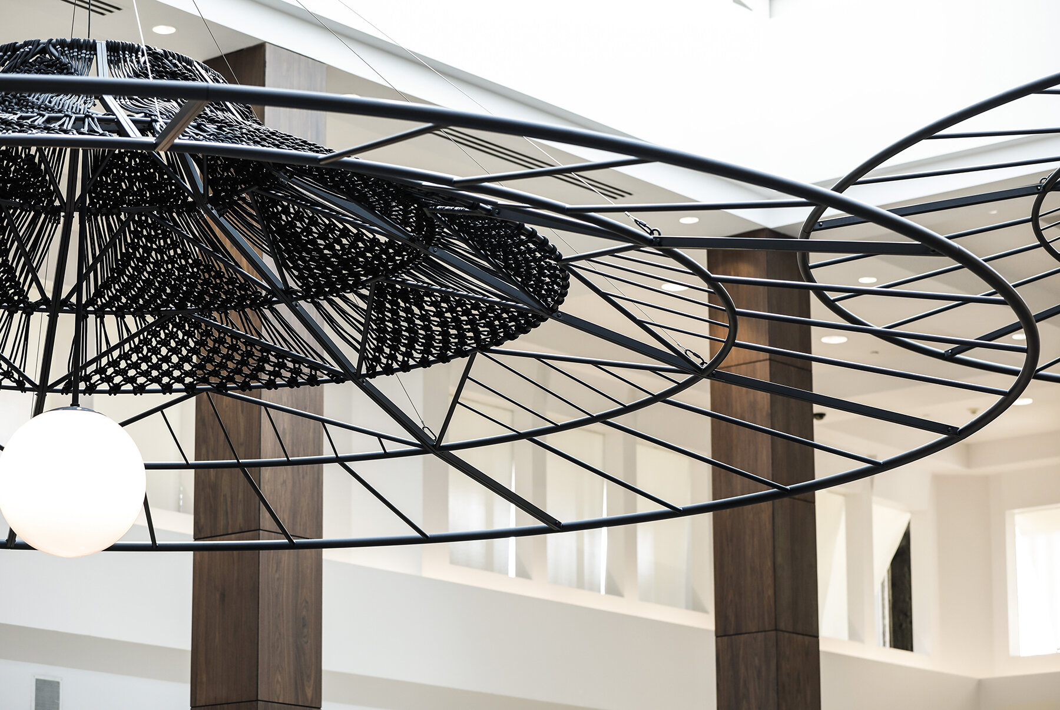
Westfield Topanga “Flagship” Interior Renovation
Topanga’s “flagship” interior renovation offered the opportunity to distinguish a unified identity after many years of sequential expansions and interior rework. Its largeness, combined with its different concourse zones built over the years, allowed for great flexibility when determining the appropriate elements to prioritize for a transformative and cost-effective look. The simple and clean outcome set the stage for better internal definition throughout the mall while allowing new tenant build-outs to contrast against the new minimal shell energetically. The altered aesthetic also provided the outline for the future food hall and theatre expansion.
Project Trend: “A California Oasis”
20’ dia. macrame decorative light modules redefine Topanga’s court experiences.
Impressive court statements were conceived to balance with the uniform material and lighting renovations of the rest of the mall.
.
The 20’ dia. macrame details produced custom with I-works.
The column, ceiling and decorative lighting renovations of the mall interior. The decision to use a more timeless black walnut sheathing successfully unified all vertical cladding at the mall interior while all lighting was renovated with a contemporary linear light language throughout. An additional “feature” was the custom white gloss paint applications at the former wood clad ceilings. These helped to greatly modernize the look of the interior and reduce the former heaviness of the space.
The 20’ dia. macrame chandelier compositions at Neiman Marcus court.
Unity, simplification, and dramatic contrast were the overall principals of the interior design.
The renovated symmetrical wing concourse designs with complimentary furniture and planting designs.
At Neiman Marcus court custom wire furniture line elements were developed to compliment the lighting and concrete patterned decorative floor developed for the court areas.
The majority of the main amenity furniture elements were low-tech in nature simply using commercial grade black hardwood and blackened steel for the bench / planting compositions. The custom fiberglass planter lines complimented both the new concrete tile installs and black wire furniture assemblies.
One “flagship” element important to the project was a unified and easily maintained curated planting design. Moss-mounding with creative succulent compositions and large fig trees were used to unify the look of the interior.
Custom wire high-back chairs and “feature” planters developed for Neiman Marcus court.













