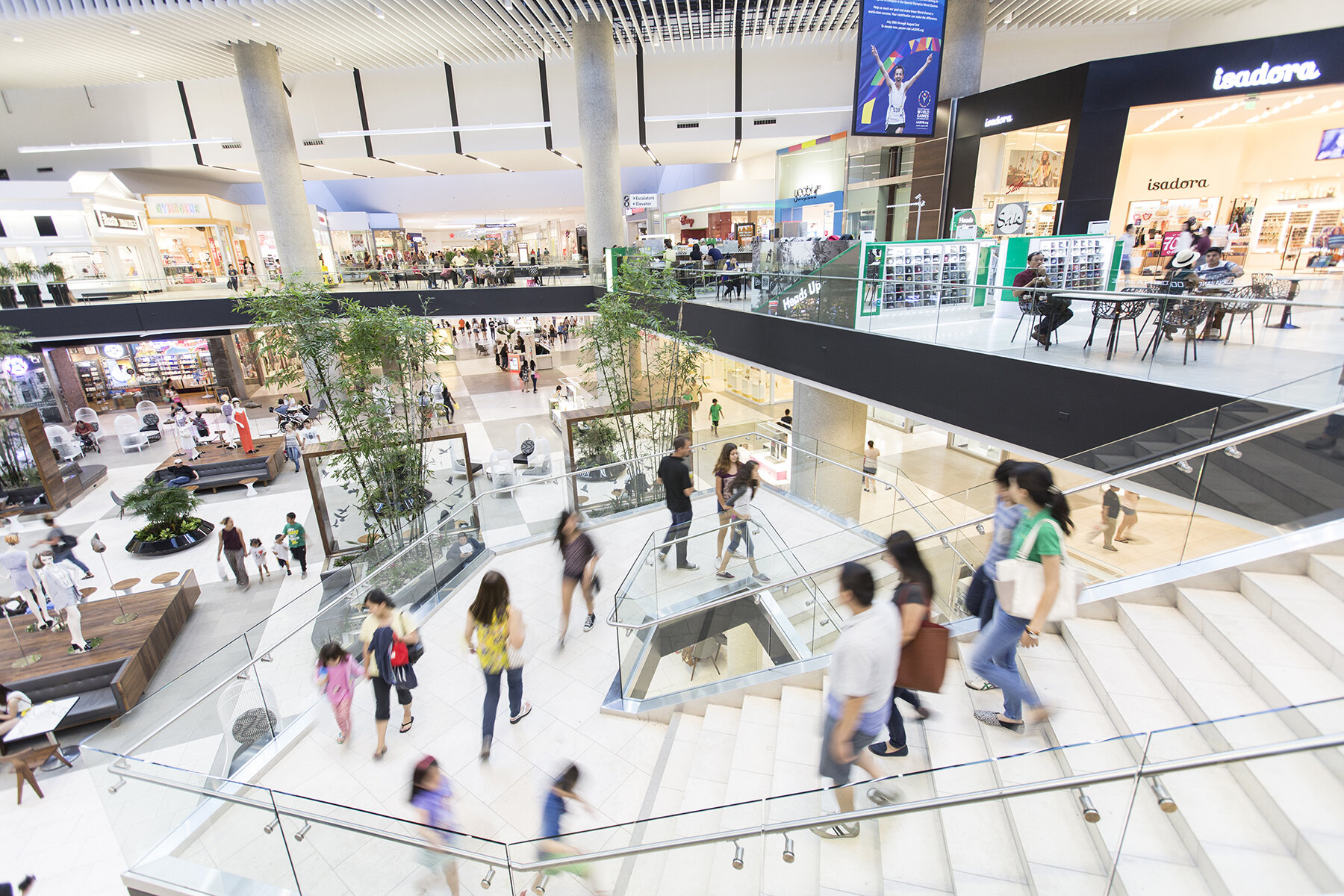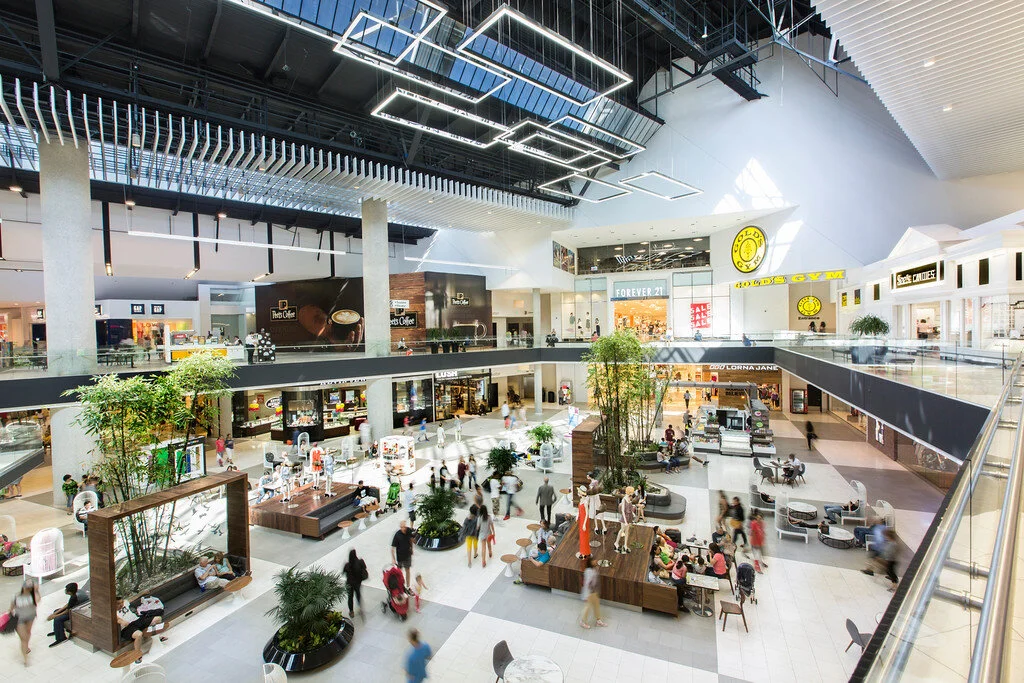
Westfield Santa Anita “Flagship” Interior Renovation
The opportunity to revamp the former Cesar Pelli design was an incredible honor and offered the ability to transform its interior from a straight-forward shopping experience into a profound setting for hospitality and lounge. At the time of Santa Anita’s ‘“flagship” interior renovation, the value of creating the right environment for the Arcadia consumer was essential for the future development of the retail mix of the mall. The result was a cost-effective and transformative renovation that set the tone for new retail and dining offerings particular to the Arcadia consumer's character.
Project Trend: “The Luxurious Great Indoors”
Santa Anita’s new center court renovation established an enhanced sense of hospitality transforming from a vacuous and nondescript space into the new “central feature lounge.”
At the new central lounge space, the customer is greeted by large scale lounge amenities and 28’ tall timber bamboos reflective of the project trend.
The central lounge is a place to dwell, relax, eat and be seen within the newly renovated interior shell.
Large sculptural chandelier compositions adorn the central lounge zone providing the necessary illumination “feature” within the renovated environment.
Aluminum blade elements frame the edges of the new central lounge to help break down the scale of the space for the consumer.
Santa Anita’s characteristic black and white aesthetic provided the perfect dramatic transformation for the overall interior.
Large scale lounge zones are pleasantly placed throughout the interior.
Santa Anita’s renovation contained several “custom” furniture line elements including its distinct birdcage high-back chairs, curved modular sofas, patterned wool rug designs and fiberglass containers developed specifically for the tall timber and black bamboo plantings.
Aesthetically pleasing and scaled lighting compositions dance throughout the interior as part of the decorative lighting strategy for the interior design.
Santa Anita’s furniture line was commercial grade yet “custom” to its interior trend.
Custom mannequins and fish displays by Silvestri California developed as part of the interior furniture line.
As part of the the central court redevelopment, the new “feature” stair was added for customer convenience and aesthetic drama for the renovated interior.
The layers of individually designed elements help create the special nature of the central lounge space.
The iconic birdcage chairs help define Santa Anita’s interior trend to a granular level. They were a “space within the space” as part of the overall interior design.

































