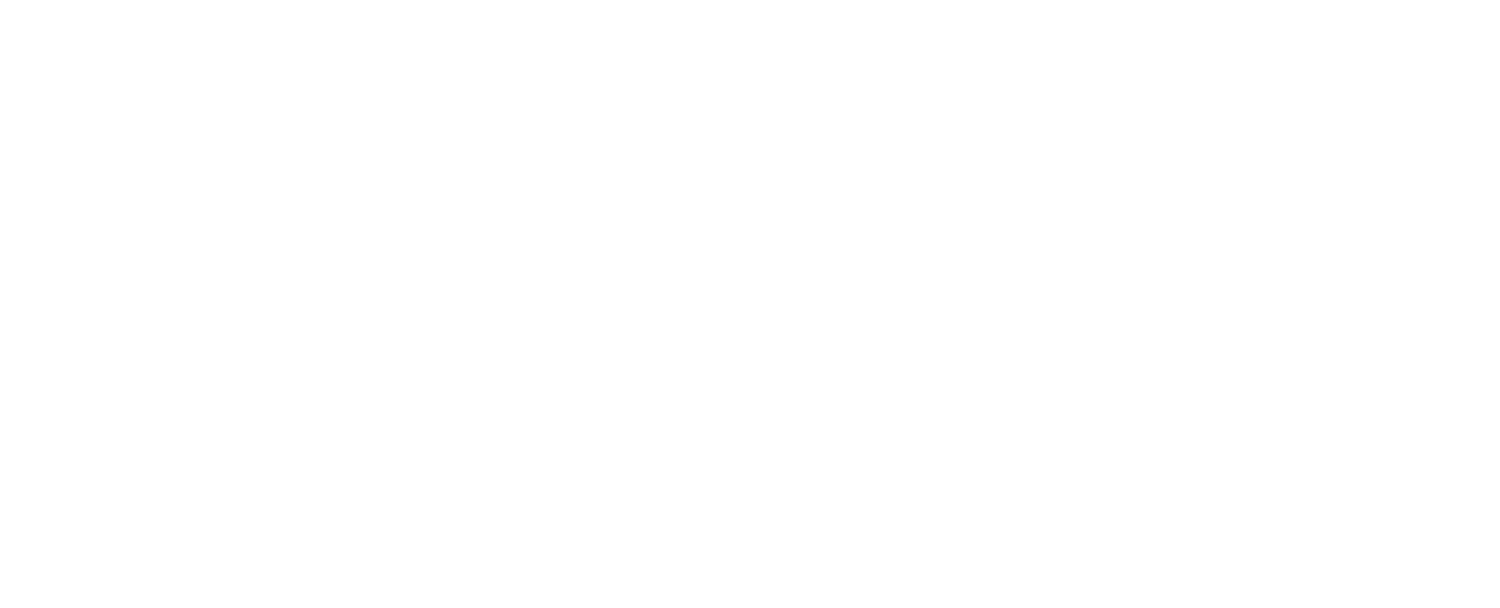
Westfield Montgomery “Flagship” Interior Renovation
Montgomery’s new “Central Lobby” defined an enhanced sense of hospitality for the Montgomery consumer. What began as an ill-defined court space was recreated into a “feature lobby zone” to relax, eat, drink & be seen. This main design element, combined with the “Modern Classic” interior developed for the rest of the mall, established Montgomery as the new retail and dining “powerhouse” in the Washington DC market at the time.
Project Trend: “Modern Classic” / “Timeless Modern”
The right decorative jewelry really makes a difference.
A feature part of Montgomery’s interior renovation design was its implementation of trend specific and appropriately scaled decorative lighting. A mixture of “stock” fixture groups and custom fixture designs were installed to define unique looks throughout the interior.
The renovated Nordstroms wing- The new luxury concourse.
The new luxury sequence @ the Nordstrom’s wing.
Minimalist marble and glass cladding matching the renovated floors, unique decorative lighting groups, and custom furniture compositions were used to delineate particular design features of the luxury wing.
Custom high-back chair groups were used with different fabrics to define each spatial zone.
A distinct sense of hospitality is established at center court with Montgomery’s new “central lobby.”
Montgomery’s new “Central Lobby” defined an enhanced sense of hospitality for the Montgomery consumer. What began as an ill-defined court space was recreated into a “feature lobby” zone to relax, eat, drink & be seen.
Round and serpentine modular seating groups were used with appropriate carpet compositions and styles to create the new central lounge experience. Column-clad decorative lighting, faux planting groups and high-back chairs unique to trend for the space were also used to create the ”Central Lobby” environment.























