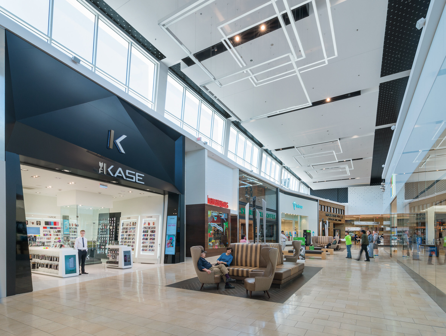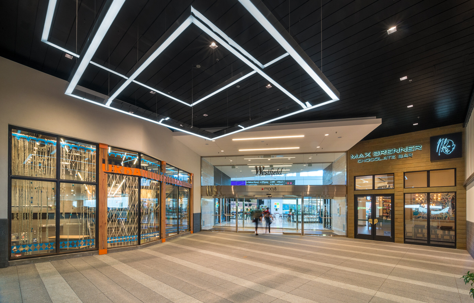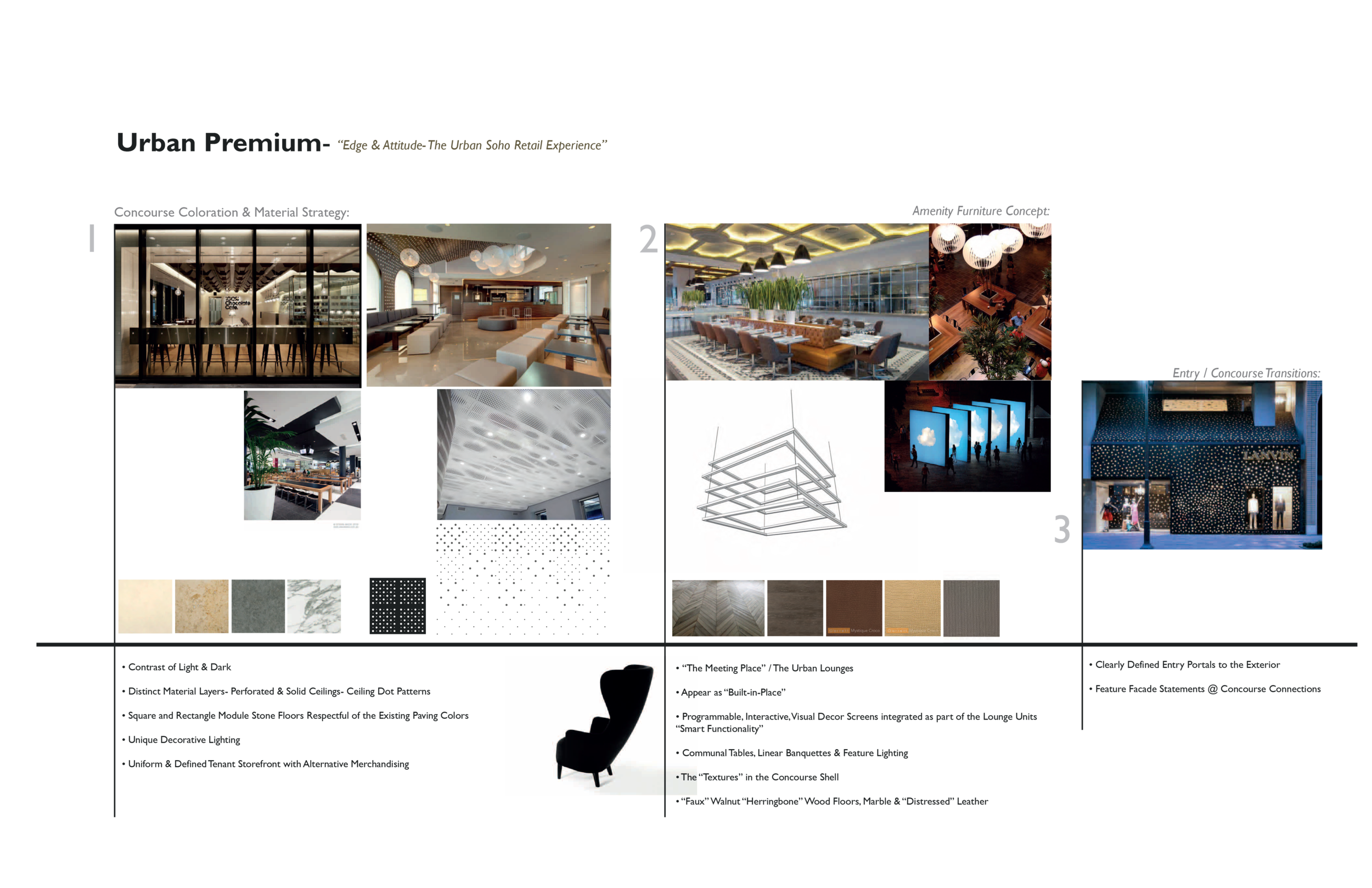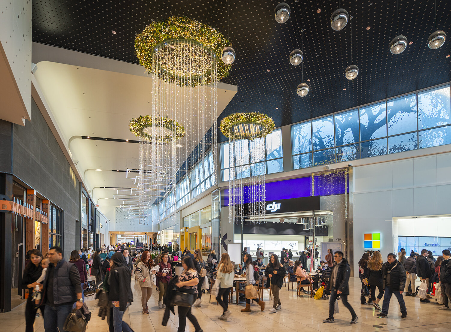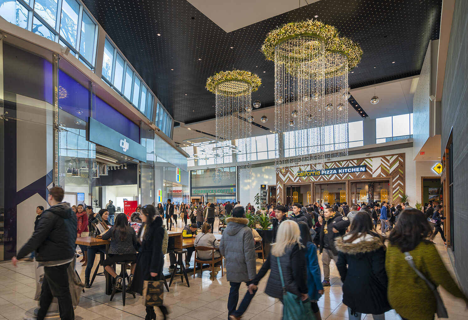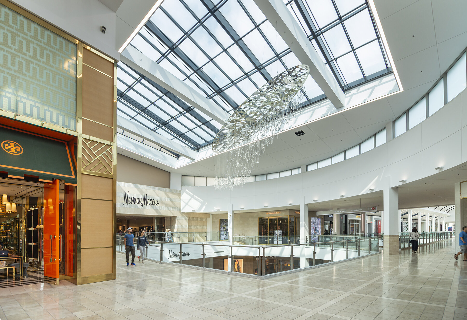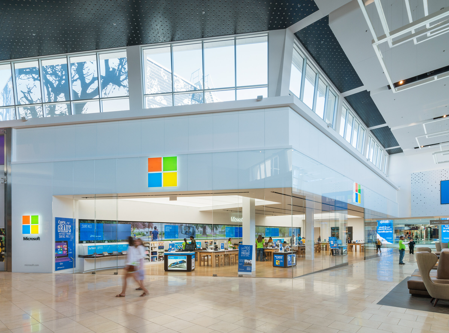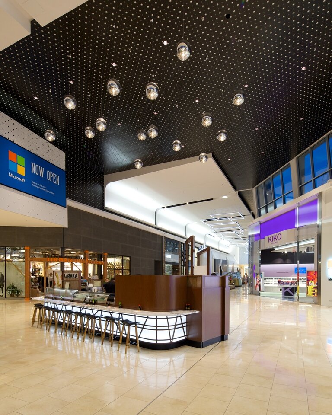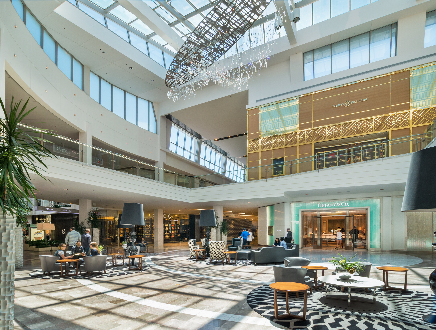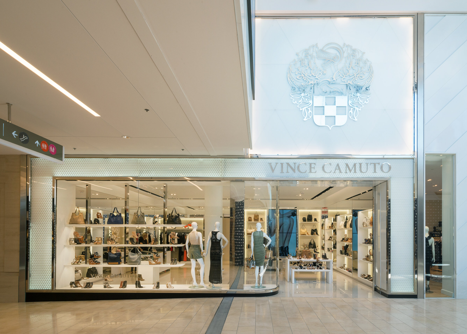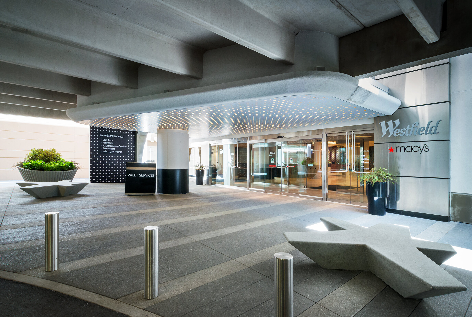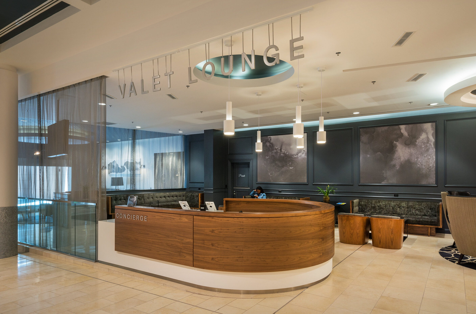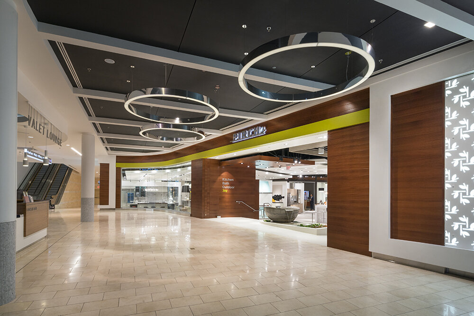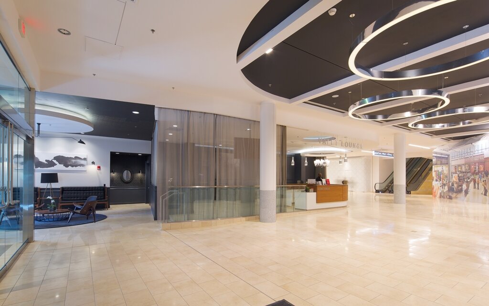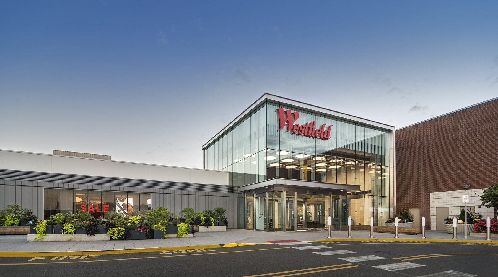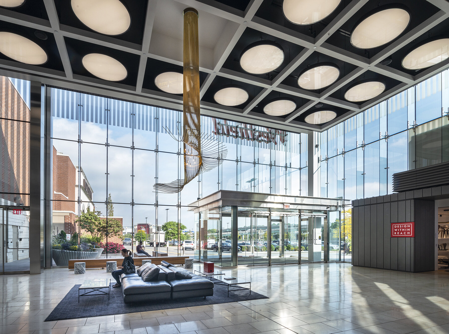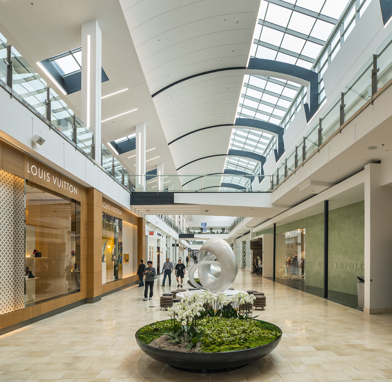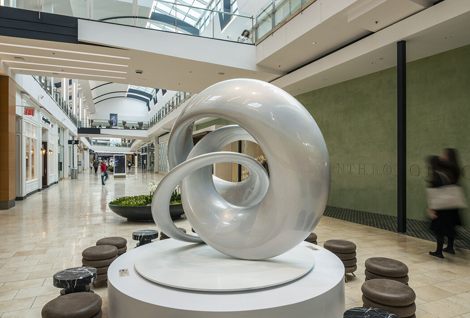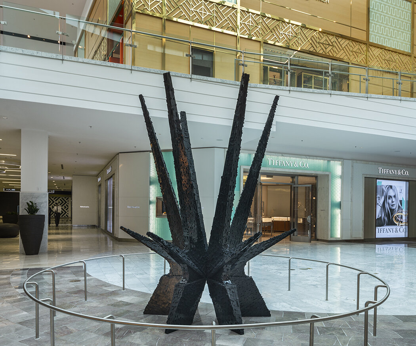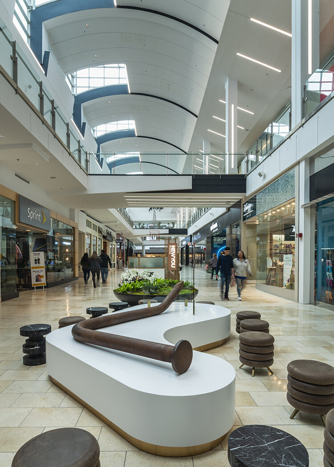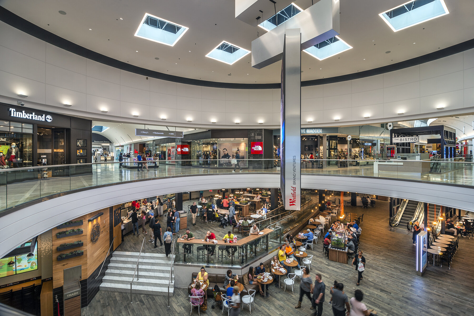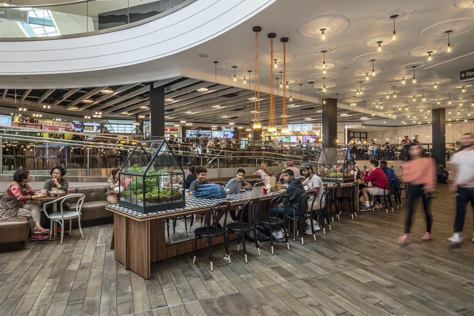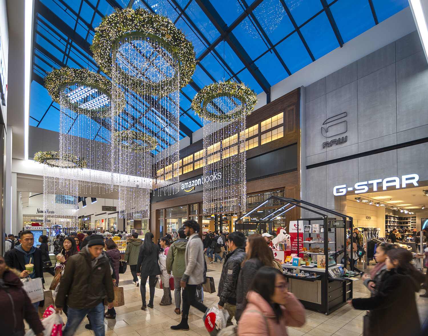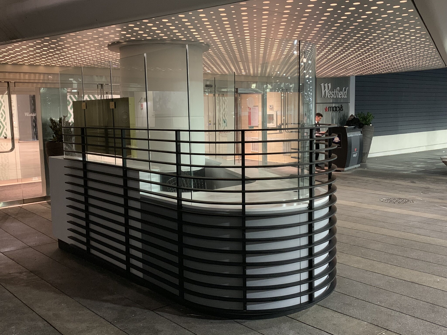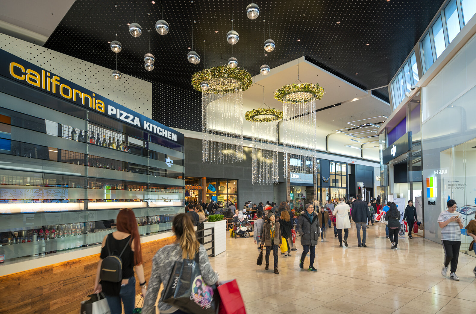
Westfield Garden State Plaza Urban Premium Wing Expansion & “Flagship” Interior Renovation
Westfield Garden State Plaza’s (5) year “flagship” transformation began with the Urban Premium Wing development in 2014. Here “Urban Premium” defined the future language for the rest of the mall through the use of high contrast elements, simple lines of light, decorative feature lighting and custom amenity features and material patterns.
Concept Trend: “Urban Premium”
The “flagship” aesthetic was established with the unique look of Garden State Plaza’s Urban Premium Wing.
Tall “high-street” tenant compositions were used to define the Urban Premium district concourse from the rest of the mall. The concourse was planned to be used as a seating lounge court for GSP’s younger demographic with large square seat groups with hi-back chairs working in unison with restaurant seating patios.
A particular “style” is used to define “luxury” at Neiman Marcus court.
The new court is defined with sculptural compositions both for its hanging chandelier and its commissioned black lego art piece by Los Carpinteros provided by Sean Kelley Gallery.
The square lounge assemblies, hi-back chairs, hanging decorative lighting pendants and sculptural elements defined the key elements of the Urban Premium Wing.
The Microsoft Store and California Pizza Kitchen anchored the new concourse area.
The early Lasaka Sushi Concept pavilion designed integral to the overall concourse environment. Balancing priority landlord material requirements with the individual brand needs of the restaurant design was essential for the food kiosk transformation of the renovation.
The new Neiman Marcus Court renovation circa 2014 with its first generation custom furniture lines developed for the space.
“First-to-market” retail concepts make the GSP shopping experience unique and different from the competition.
The 2014 “Urban Premium” wing development also established essential luxury amenities, including the concierge suite, “flagship” valet experience, and the personal shopper suite, all at the renovated entry #11 and concourse zone of the project.
The Level-01 Concept Trend- “Urban Premium” & The Luxury Gateway
Entry #11 becomes the new luxury portal for valet, concierge, and “flagship” amenities.
The Concierge Suite at its completion in 2014.
The Valet Lounge zone of the Concierge Suite. The area also functioned as the lobby to the Concierge Suite restrooms.
The Concierge Suite in 2019 after the full “flagship” renovation with curated paintings commissioned by Hugo McCloud and Sean Kelly Gallery.
The Concierge Suite was a composition of several custom furniture line elements to create the look of its interior.
The Entry #11 concourse sequence with a “first-to-market” Pirch prototype in 2014.
Concourse view to the Concierge Suite and Valet Lounge.

Westfield Garden State Plaza “Flagship” Interior Renovation
After 2014, a “flagship” strategy was implemented for the complete renovation of Garden State Plaza’s interior, including renovations to the common area, entries, dining terrace, restrooms, and all “feature” amenities for the consumer.
The Westfield Garden State Plaza “Flagship” Evolution & Strategy
The Entry #7 “flagship” entry project provided the typology for entry renovations for the rest of the mall.
The renovated Entry #7 interior lobby.
All the mall concourses where renovated with a similar “flagship” material palette to provide unity for the mall in a minimal way.
New floor installations, ambient & decorative lighting, column reconfigurations, paint and custom furniture and plantings were revamped throughout the project. Kiosks, RMU’s and the holiday decor were also reenvisioned for a unified look.
In the luxury wings of Garden State Plaza curated art installations, feature large scale planting and furniture were added. As of today Garden State Plaza is (1) of the few malls that has a private art collection of (12) individually commissioned art pieces with a value over $2M.
“Cyclic II” by Marmiko Mori.
“Adrift” by Timothy Paul Myers
“Kosmaj Toy” by Los Carpinteros
“The Luxury Knot” by John Reistetter & Yellowgoat Design.
“Clavo Veintiuno” by Los Carpinteros
Cast decorative rocks by Atelier Vierkant
The new “Urban Bistro” dining terrace design revolutionized the previous food court concept.
Dining Terrace Concept Trend: “Urban Bistro”
The “Urban Bistro” interior looking at “Bistro East.”
Kids Play was reimagined for the “flagship” experience.
Kids Play Concept Trend: “Jersey Shore”
The new restroom designs provided Garden State Plaza with the appropriate level of hospitality.
Restroom Concept Trend: “Pre-War New York City Apartment”
Garden State Plaza’s new holiday decor program conquered the scale of the interior while introducing a “timeless” aesthetic the evoked memories of Christmas past.
The valet glass pavilion finalized the luxury experience @ Entry #11.
“Flagship” Valet Concept Trend- “Urban Premium”
A “flagship” property receives a mall management renovation worthy of its new trended interior.
Mall Management Office Project Trend: “Urban Speak-Easy”




